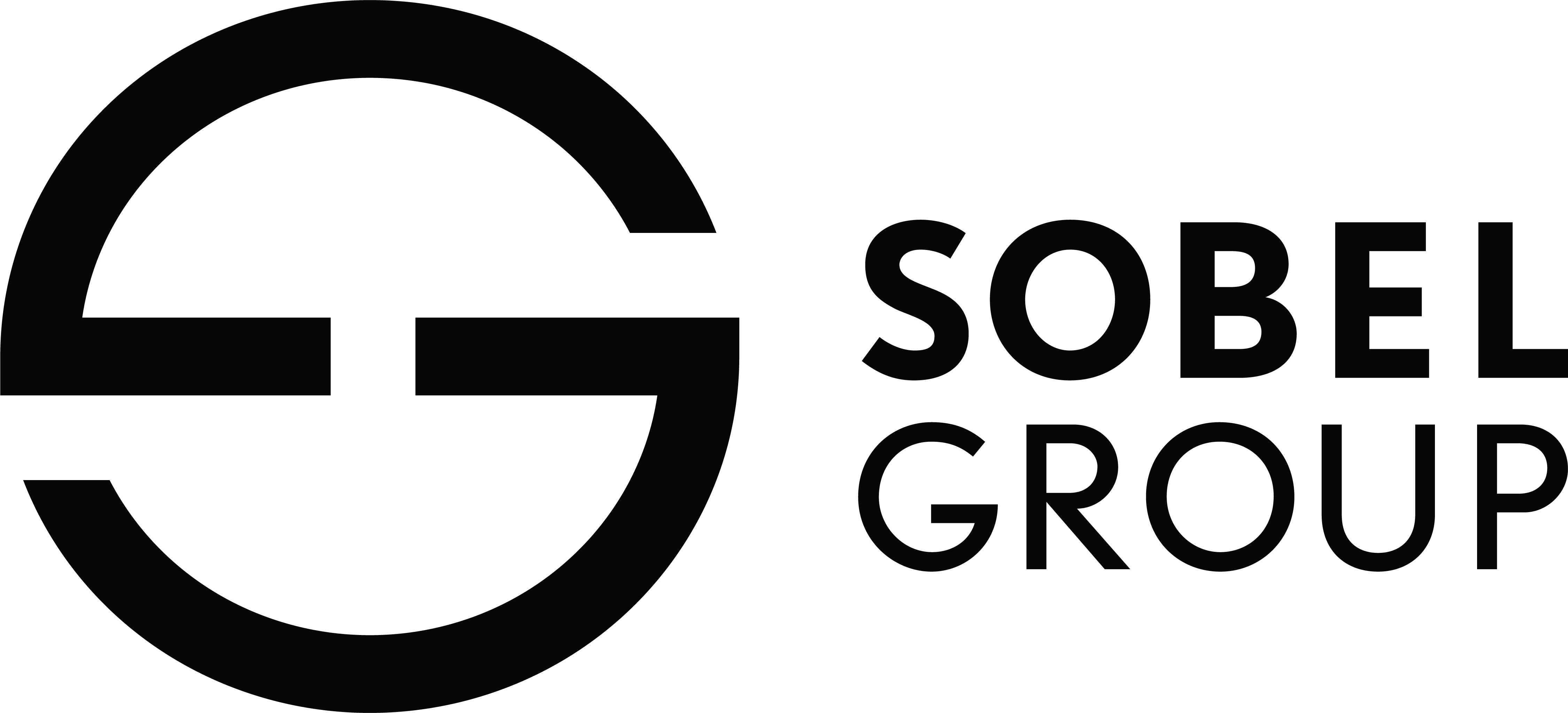UPDATED:
Key Details
Property Type Single Family Home
Sub Type Single Family Residence
Listing Status Active
Purchase Type For Sale
Square Footage 2,393 sqft
Price per Sqft $208
Subdivision Quail Pointe
MLS Listing ID 7561087
Style Country,Traditional
Bedrooms 3
Full Baths 2
Half Baths 1
Construction Status Resale
HOA Y/N No
Originating Board First Multiple Listing Service
Year Built 1989
Annual Tax Amount $3,838
Tax Year 2024
Lot Size 1.010 Acres
Acres 1.01
Property Sub-Type Single Family Residence
Property Description
Step inside to find luxury plank flooring throughout, complemented by a freshly painted interior that creates a bright and welcoming feel. The inviting fireside living room offers a cozy ambiance that's perfect for quiet evenings or gathering with friends and family. The living room flows effortlessly into a spacious kitchen featuring quartz countertops, updated painted cabinetry, and plenty of prep space to easily serve the large formal dining room.
The primary suite is a true retreat, complete with a walk-in closet and a spacious bathroom with dual vanities, a separate soaking tub, and a walk-in shower. Upstairs, you'll find two generously sized secondary bedrooms, both spacious and fully updated, sharing an updated hallway bathroom. Also on the second level is a very large bonus room—perfect for a media room, playroom, home gym, or additional living space.
Step outside to enjoy your covered rear deck, ideal for relaxing or hosting friends while overlooking the fully fenced backyard—a private, serene space with plenty of room to roam.
Don't miss the large unfinished daylight basement and ample storage throughout. NEW ROOF, NEW WINDOWS, NEW INTERIOR PAINT, NEW FLOORING, NEW KITCHEN QUARTZ COUNTERTOPS, NEW BONUS ROOM ADDITION w/ NEW MINI SPLIT, and a NEW FENCE.
Location
State GA
County Cherokee
Lake Name None
Rooms
Bedroom Description Master on Main,Oversized Master
Other Rooms None
Basement Boat Door, Daylight, Full, Interior Entry, Unfinished, Walk-Out Access
Main Level Bedrooms 1
Dining Room Dining L, Separate Dining Room
Interior
Interior Features Entrance Foyer, High Speed Internet, Walk-In Closet(s)
Heating Natural Gas
Cooling Ceiling Fan(s), Central Air
Flooring Luxury Vinyl
Fireplaces Number 1
Fireplaces Type Family Room
Window Features Insulated Windows
Appliance Dishwasher, Gas Range, Gas Water Heater, Microwave
Laundry Laundry Room, Main Level
Exterior
Exterior Feature Garden, Private Yard
Parking Features Driveway, Garage, Garage Door Opener, Garage Faces Front, Kitchen Level
Garage Spaces 2.0
Fence Back Yard, Chain Link
Pool None
Community Features None
Utilities Available Cable Available, Electricity Available, Natural Gas Available, Phone Available, Water Available
Waterfront Description None
View Rural
Roof Type Composition
Street Surface Asphalt
Accessibility None
Handicap Access None
Porch Covered, Deck, Front Porch
Private Pool false
Building
Lot Description Back Yard, Cleared, Front Yard, Landscaped, Level, Private
Story Three Or More
Foundation Concrete Perimeter
Sewer Septic Tank
Water Public
Architectural Style Country, Traditional
Level or Stories Three Or More
Structure Type Vinyl Siding
New Construction No
Construction Status Resale
Schools
Elementary Schools Holly Springs - Cherokee
Middle Schools Dean Rusk
High Schools Sequoyah
Others
Senior Community no
Restrictions false
Tax ID 15N20 439
Special Listing Condition None




