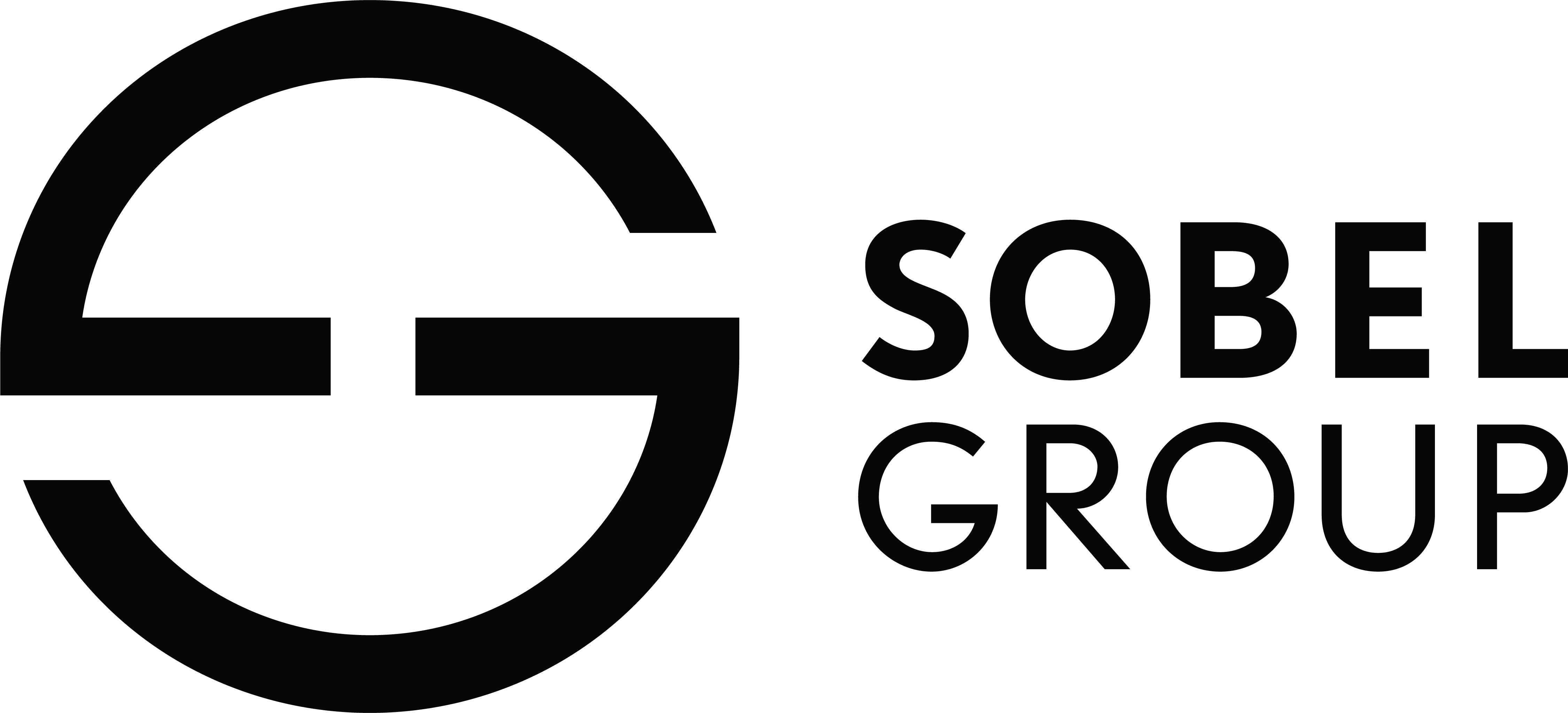UPDATED:
Key Details
Property Type Single Family Home
Sub Type Single Family Residence
Listing Status Active
Purchase Type For Sale
Square Footage 5,365 sqft
Price per Sqft $228
MLS Listing ID 7566973
Style Country
Bedrooms 5
Full Baths 4
Half Baths 2
Construction Status Resale
HOA Y/N No
Year Built 1967
Annual Tax Amount $9,124
Tax Year 2024
Lot Size 2.890 Acres
Acres 2.89
Property Sub-Type Single Family Residence
Source First Multiple Listing Service
Property Description
This stunning 5-bedroom, 5.5-bath farmhouse sitting on 2.89 acres in beautiful Canton, Georgia offers the perfect blend of luxury, comfort, and outdoor living. Spanning 5,365 sq. ft., this custom-designed home features a main-level master suite, finished basement, and expansive outdoor entertaining space.
Step inside to an open-concept floor plan anchored by a custom chef's kitchen with high-end finishes and a spacious breakfast area that opens seamlessly to the family room with a wood-burning stacked stone fireplace. A highlight of the main level is the glass-surround sunroom and a deck that spans the entire back of the home, offering panoramic views of your private pasture and saltwater pool.
The main floor master suite is a peaceful retreat, complete with a luxurious ensuite bath and large walk-in closet. Laundry, an addional full bath and 1/2 bath for guests is also available. Upstairs, you'll find a loft/playroom area, three generously sized bedrooms, all with walk-in closets, and two full bathrooms.
The finished terrace level is an entertainer's dream with a pool table area, cozy living space with brick fireplace, an additional bedroom and full bath, plus a versatile bonus room perfect for a home office, gym, or movie room—not to mention your very own wine cellar.
Outside, enjoy the gazebo overlooking the pool, an outdoor stone fireplace, and a rocking chair front porch that invites you to relax and take in the views. For hobbyists or professionals, the 1,800 sq. ft. workshop with three oversized garage bays (perfect for RVs or boats) and animal-ready lean-to is a rare find. The wood farm fence encloses the entire property, including front and back pastures, and dual driveways offer convenience and privacy.
Located just minutes from Canton Market Place, top-rated Cherokee County schools, restaurants, Northside Hospital, and I-575 access—this is the perfect combination of country charm and city convenience.
Don't miss the opportunity to make this incredible home your forever retreat!
Location
State GA
County Cherokee
Lake Name None
Rooms
Bedroom Description In-Law Floorplan,Master on Main
Other Rooms Garage(s), Gazebo, RV/Boat Storage, Other
Basement Daylight, Exterior Entry, Finished, Finished Bath, Full
Main Level Bedrooms 1
Dining Room Open Concept
Interior
Interior Features Double Vanity, Entrance Foyer, High Ceilings 9 ft Main, High Ceilings 10 ft Main, His and Hers Closets, Tray Ceiling(s), Walk-In Closet(s)
Heating Central, Heat Pump, Natural Gas
Cooling Central Air
Flooring Ceramic Tile, Hardwood
Fireplaces Number 3
Fireplaces Type Basement, Family Room, Outside
Window Features Insulated Windows,Plantation Shutters
Appliance Dishwasher, Double Oven, Electric Oven, Gas Cooktop, Microwave, Range Hood
Laundry Laundry Room, Main Level
Exterior
Exterior Feature Private Entrance, Private Yard, Rain Gutters, Rear Stairs
Parking Features Carport, Detached, Garage
Garage Spaces 3.0
Fence Back Yard
Pool In Ground
Community Features None
Utilities Available Electricity Available, Natural Gas Available, Water Available
Waterfront Description None
View Rural
Roof Type Composition
Street Surface Asphalt
Accessibility None
Handicap Access None
Porch Deck, Front Porch, Glass Enclosed, Rear Porch, Screened
Private Pool false
Building
Lot Description Back Yard, Front Yard, Private
Story Two
Foundation Concrete Perimeter
Sewer Septic Tank
Water Public
Architectural Style Country
Level or Stories Two
Structure Type Brick 4 Sides
New Construction No
Construction Status Resale
Schools
Elementary Schools Indian Knoll
Middle Schools Dean Rusk
High Schools Sequoyah
Others
Senior Community no
Restrictions false
Tax ID 15N19 023
Special Listing Condition None




