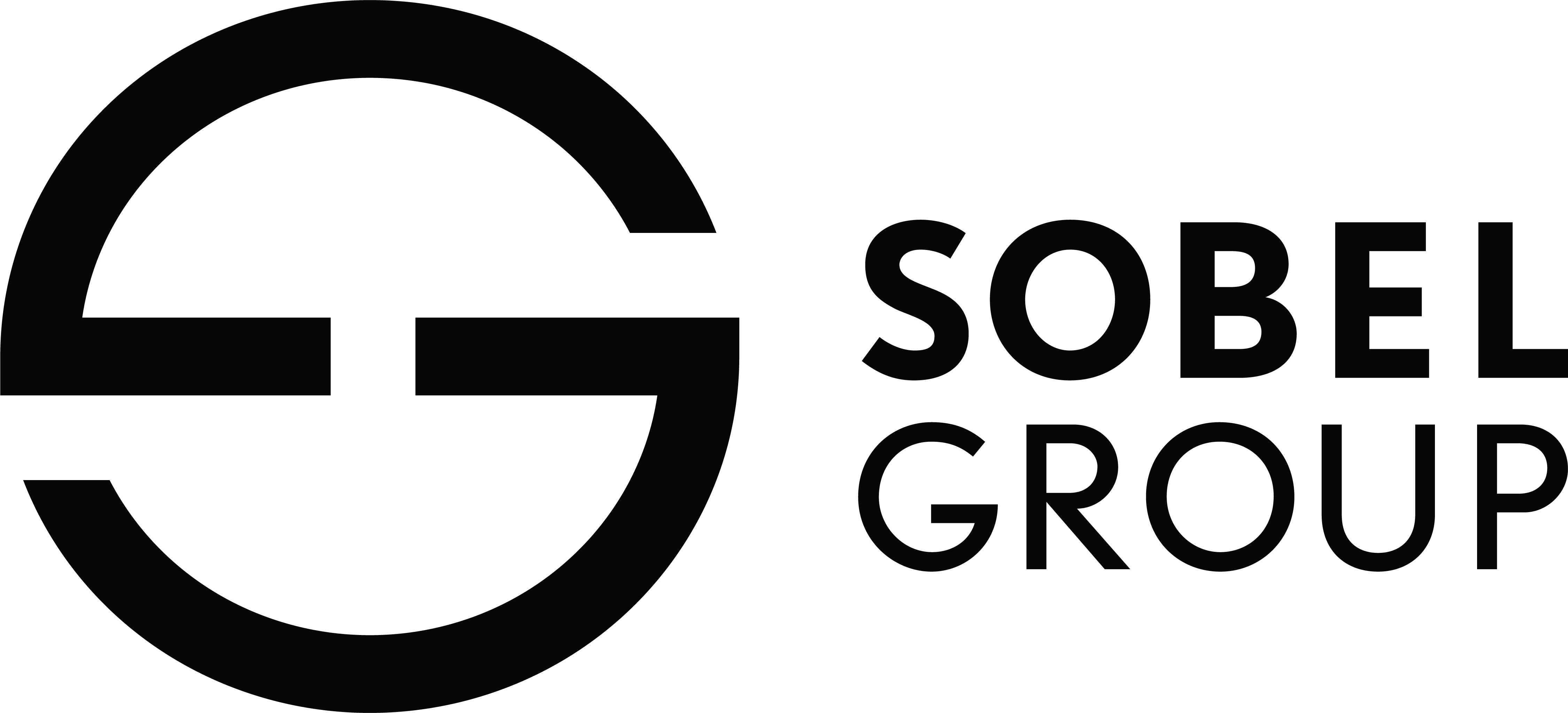For more information regarding the value of a property, please contact us for a free consultation.
Key Details
Sold Price $645,000
Property Type Single Family Home
Sub Type Single Family Residence
Listing Status Sold
Purchase Type For Sale
Square Footage 3,466 sqft
Price per Sqft $186
Subdivision Shrewsbury At Camden Creek
MLS Listing ID 7239998
Sold Date 05/22/24
Style Ranch
Bedrooms 4
Full Baths 3
Construction Status Resale
HOA Fees $375
HOA Y/N Yes
Year Built 2000
Annual Tax Amount $2,105
Tax Year 2021
Lot Size 0.430 Acres
Acres 0.43
Property Sub-Type Single Family Residence
Source First Multiple Listing Service
Property Description
Welcome to Shrewsbury at Camden Creek. This home is remarkable. It can easily be a 6 bedroom home if needed. The original owner of this beautiful home has loved living here and you will feel it as you walk through this open floor plan. This 3 sided brick home is so much more than a Ranch on a basement, it's a Ranch on a Ranch. Let me explain the unique features that makes this home so special. On the main floor you have a very private Owner's Suite just off the great room with double closets and a huge owner's bathroom retreat. Working from home is effortless in the main floor dedicated office or use it as a cozy den, library or even a formal living room. Flexibility is the theme of this home. Entertaining is a breeze with the open concept dining room that flows easily into the great room and right into the kitchen. Just off the breakfast nook is your screened in porch ready for easy evenings with friends and family. Off the kitchen area is a wing of secondary bedrooms with a privacy door for a private retreat feel. You can use it as 2 bedrooms and a bathroom or maybe it's a bedroom and den; flexibility to meet your needs. But wait, the basement is like no other basement, it's another ranch complete with its own 1 car garage. Do you need a level for the college kids or maybe your parents? Imagine being able to drive around to the back of the home, pull in a single car garage and walk into your own level. No stairs ever! The basement has all the flexible space you can imagine including a true workshop. At the moment, the basement is a one bedroom, one bathroom suite with a dedicated office, separate great room with kitchenette and a media room. You also have direct access to the patio to enjoy the backyard. But, the choice is yours.... It could be a 2 bedroom suite or maybe a great bunk room for all the grandkids. This home is truly a MUST SEE! It sits on a lovely lot just before the cul-de-sac and the location is great. Easy access to all major attractions and neighbors the Collins Hill Aquatic Center. Great schools and peaceful living! We can't wait for you to visit. Welcome Home.
Location
State GA
County Gwinnett
Lake Name None
Rooms
Bedroom Description Master on Main,Roommate Floor Plan,Split Bedroom Plan
Other Rooms None
Basement Bath/Stubbed, Boat Door, Daylight, Driveway Access, Finished, Finished Bath
Main Level Bedrooms 3
Dining Room Open Concept, Separate Dining Room
Interior
Interior Features Central Vacuum, Double Vanity, High Ceilings 10 ft Main, High Speed Internet, His and Hers Closets, Tray Ceiling(s), Walk-In Closet(s)
Heating Central, Electric, Forced Air, Zoned
Cooling Ceiling Fan(s), Central Air, Whole House Fan, Zoned
Flooring Carpet, Ceramic Tile, Hardwood
Fireplaces Number 1
Fireplaces Type Family Room, Gas Log
Window Features Double Pane Windows,Skylight(s)
Appliance Dishwasher, Disposal, Double Oven, Gas Cooktop, Gas Water Heater, Microwave, Refrigerator
Laundry Main Level
Exterior
Exterior Feature Private Yard, Private Entrance
Parking Features Attached, Drive Under Main Level, Garage, Garage Faces Rear, Garage Faces Side, Kitchen Level
Garage Spaces 3.0
Fence None
Pool None
Community Features Homeowners Assoc, Near Schools, Near Shopping, Near Trails/Greenway, Street Lights
Utilities Available Cable Available, Electricity Available, Natural Gas Available, Phone Available, Sewer Available, Underground Utilities, Water Available
Waterfront Description None
View Trees/Woods
Roof Type Composition
Street Surface None
Accessibility None
Handicap Access None
Porch Covered, Rear Porch, Screened
Private Pool false
Building
Lot Description Back Yard, Front Yard, Landscaped, Private
Story One
Foundation None
Sewer Public Sewer
Water Public
Architectural Style Ranch
Level or Stories One
Structure Type Brick 3 Sides
New Construction No
Construction Status Resale
Schools
Elementary Schools Walnut Grove - Gwinnett
Middle Schools Creekland - Gwinnett
High Schools Collins Hill
Others
Senior Community no
Restrictions false
Tax ID R7108 196
Ownership Fee Simple
Acceptable Financing Cash, Conventional
Listing Terms Cash, Conventional
Financing no
Special Listing Condition None
Read Less Info
Want to know what your home might be worth? Contact us for a FREE valuation!

Our team is ready to help you sell your home for the highest possible price ASAP

Bought with Keller Williams Rlty Consultants



