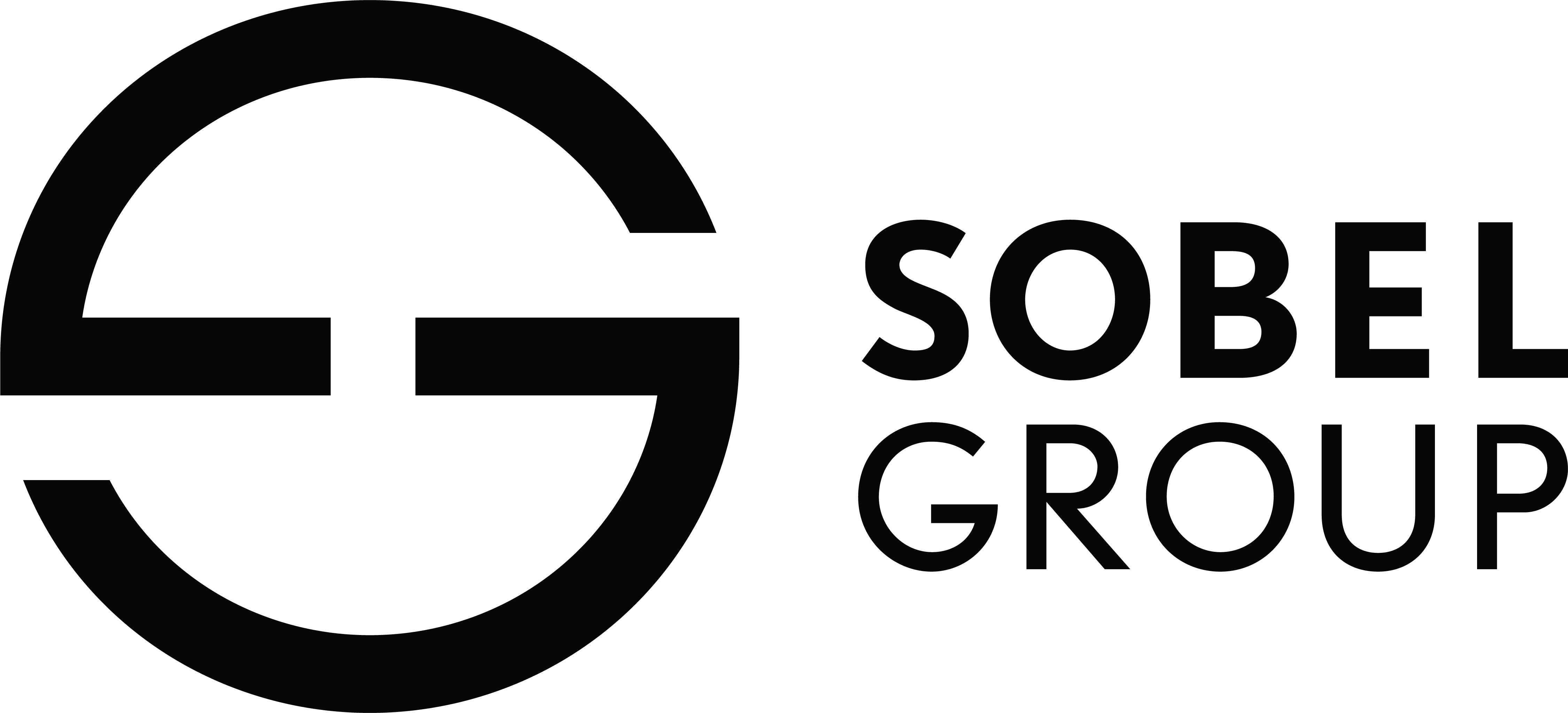For more information regarding the value of a property, please contact us for a free consultation.
Key Details
Sold Price $360,000
Property Type Single Family Home
Sub Type Single Family Residence
Listing Status Sold
Purchase Type For Sale
Square Footage 1,872 sqft
Price per Sqft $192
Subdivision Stillwater
MLS Listing ID 7131635
Sold Date 12/19/22
Style Ranch, Traditional
Bedrooms 3
Full Baths 2
Construction Status Resale
HOA Fees $189
HOA Y/N Yes
Year Built 1999
Annual Tax Amount $425
Tax Year 2021
Lot Size 0.630 Acres
Acres 0.63
Property Sub-Type Single Family Residence
Property Description
Freshly painted interior, sought-after ranch-style home. Relaxing rocking chair on the front porch. Beautiful woods make a great view, especially this time of year. Immaculately cleaned and freshly cleaned carpets. Just bring your furniture! Open floor plan in the center of the home with Kitchen, Fireside Living Room, and Breakfast Area. Enter the dining room through Beautiful architectural arches. Split bedroom plan!! The owner's suite is very large with a sitting area through the archway with a pretty view of the outside. The owner's suite has a full bathroom with a garden tub, a separate shower, and a full walk-in closet. 2 additional bedrooms with a bath/shower combo between the rooms. Patio area in low maintenance back yard. NEW ROOF, ALL NEW INSULATION IN ATTIC, 2 NEW SETS OF GLASS DOUBLE SLIDING DOORS, NEW GUTTERS. New luxury vinyl planking floors being installed by seller. Near schools. Cul du sac - so no through traffic, yet still very close to shopping and restaurants, and the historic Poole's Mill Park with Covered Bridge, playground, and swimming hole. Easy access to 400/575 and backroads to Alpharetta. USDA Eligible - NO DOWN PAYMENT, but some minimal fees involved.
Location
State GA
County Forsyth
Lake Name None
Rooms
Bedroom Description Master on Main
Other Rooms None
Basement None
Main Level Bedrooms 3
Dining Room Separate Dining Room
Interior
Interior Features Double Vanity, Entrance Foyer, High Ceilings 10 ft Main, High Speed Internet, Tray Ceiling(s), Vaulted Ceiling(s), Walk-In Closet(s)
Heating Electric, Forced Air
Cooling Ceiling Fan(s), Central Air
Flooring Carpet, Hardwood
Fireplaces Number 1
Fireplaces Type Factory Built, Family Room
Window Features Double Pane Windows
Appliance Dishwasher, Electric Oven, Electric Range, Electric Water Heater, Microwave, Refrigerator
Laundry Laundry Room, Main Level
Exterior
Exterior Feature Private Yard, Rain Gutters, Storage
Parking Features Attached, Garage, Garage Door Opener, Kitchen Level, Level Driveway
Garage Spaces 2.0
Fence None
Pool None
Community Features None
Utilities Available Cable Available, Electricity Available, Natural Gas Available, Phone Available, Sewer Available, Water Available
Waterfront Description None
View Other
Roof Type Composition
Street Surface Asphalt
Accessibility None
Handicap Access None
Porch Patio
Total Parking Spaces 2
Building
Lot Description Back Yard, Cul-De-Sac, Front Yard, Landscaped, Level, Private
Story One
Foundation Slab
Sewer Septic Tank
Water Public
Architectural Style Ranch, Traditional
Level or Stories One
Structure Type Cement Siding, Stone
New Construction No
Construction Status Resale
Schools
Elementary Schools Big Creek
Middle Schools Forsyth - Other
High Schools North Forsyth
Others
Senior Community no
Restrictions true
Tax ID 049 106
Acceptable Financing Cash, Conventional
Listing Terms Cash, Conventional
Special Listing Condition None
Read Less Info
Want to know what your home might be worth? Contact us for a FREE valuation!

Our team is ready to help you sell your home for the highest possible price ASAP

Bought with Josephs Homes Realty, LLC.



