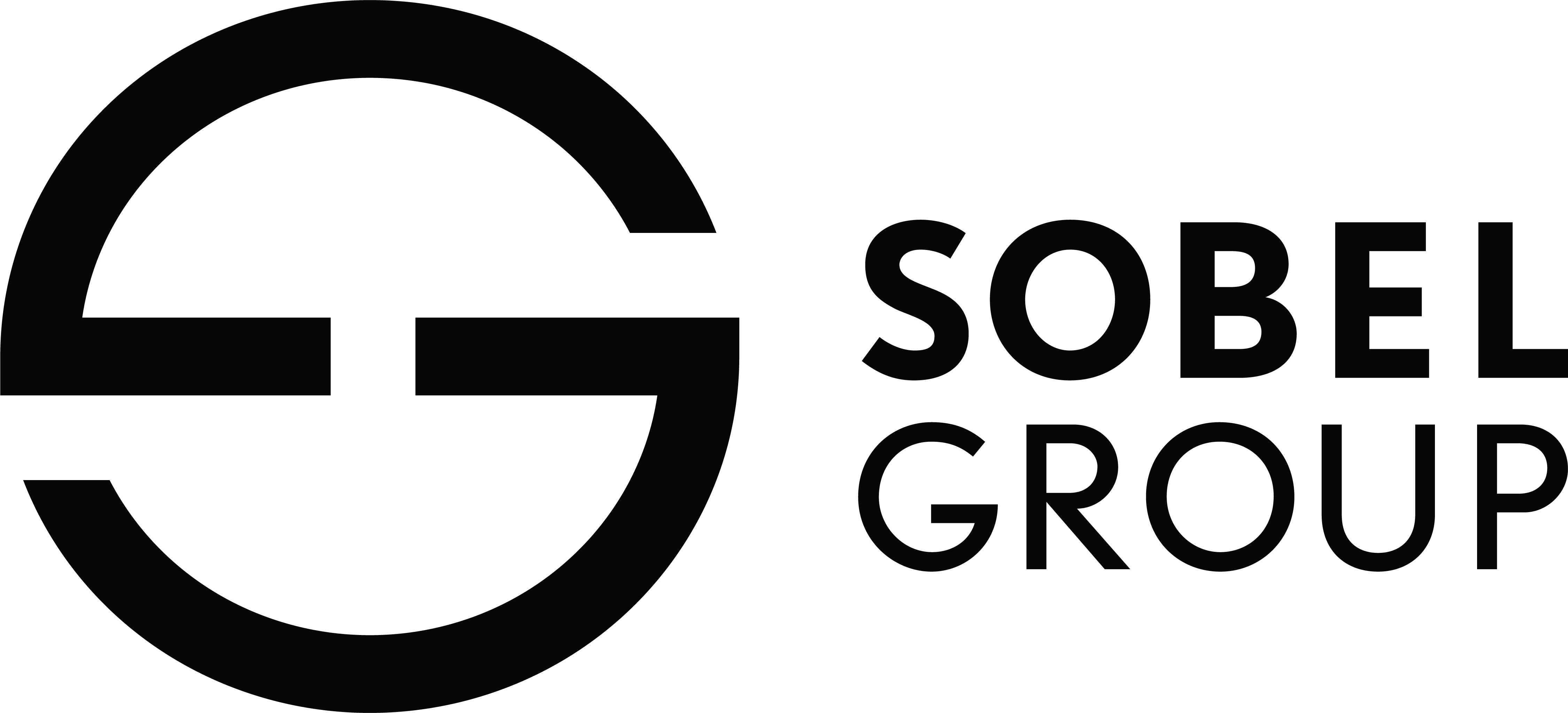For more information regarding the value of a property, please contact us for a free consultation.
Key Details
Sold Price $818,000
Property Type Condo
Sub Type Condominium
Listing Status Sold
Purchase Type For Sale
Square Footage 2,067 sqft
Price per Sqft $395
Subdivision The Clifton
MLS Listing ID 6874706
Sold Date 07/06/21
Style Mid-Rise (up to 5 stories)
Bedrooms 2
Full Baths 2
Half Baths 1
Construction Status Resale
HOA Fees $1,059
HOA Y/N Yes
Originating Board FMLS API
Year Built 2002
Annual Tax Amount $8,118
Tax Year 2020
Lot Size 4,356 Sqft
Acres 0.1
Property Sub-Type Condominium
Property Description
Immaculate executive luxury 2 bedroom condominium offers uncompromising finishes with unparalleled amenities steps from Emory Village in the coveted Clifton building. A marble galley foyer opens to a stately dining room & fireside living room featuring a Limestone mantle, built-in bookshelves, & adjoining balcony. Brazilian wood floors extend to a gourmet kitchen with Quartz countertops, Sub Zero refrigerator, & Wolf range. A sun-soaked master delivers a walk-in closet & spa bath with a marble mosaic floor, frameless glass shower, & clawfoot soaking tub. Tree-lined views frame a 2nd bedroom with a private en-suite.
Location
State GA
County Dekalb
Area 52 - Dekalb-West
Lake Name None
Rooms
Bedroom Description Master on Main, Oversized Master
Other Rooms Kennel/Dog Run, Gazebo, Pool House
Basement None
Main Level Bedrooms 2
Dining Room Seats 12+, Separate Dining Room
Interior
Interior Features Bookcases, Elevator, Entrance Foyer, High Speed Internet, His and Hers Closets, Other
Heating Central, Forced Air, Natural Gas
Cooling Central Air
Flooring Ceramic Tile, Hardwood
Fireplaces Number 1
Fireplaces Type Living Room
Window Features Insulated Windows
Appliance Dishwasher, Disposal, Dryer, Gas Cooktop, Gas Oven, Refrigerator, Washer
Laundry Laundry Room, Main Level, Mud Room
Exterior
Exterior Feature Garden, Storage, Balcony
Parking Features Assigned
Fence None
Pool None
Community Features Clubhouse, Concierge, Meeting Room, Gated, Near Trails/Greenway, Park, Dog Park, Fitness Center, Pool, Sidewalks, Near Schools, Near Shopping
Utilities Available Cable Available, Electricity Available, Natural Gas Available, Phone Available, Sewer Available, Underground Utilities, Water Available
Waterfront Description None
View City
Roof Type Shingle
Street Surface None
Accessibility Accessible Bedroom
Handicap Access Accessible Bedroom
Porch Rear Porch
Total Parking Spaces 2
Building
Lot Description Level, Private
Story One
Sewer Public Sewer
Water Public
Architectural Style Mid-Rise (up to 5 stories)
Level or Stories One
Structure Type Brick 4 Sides
New Construction No
Construction Status Resale
Schools
Elementary Schools Fernbank
Middle Schools Druid Hills
High Schools Druid Hills
Others
HOA Fee Include Door person, Gas, Insurance, Maintenance Structure, Maintenance Grounds, Pest Control, Reserve Fund, Swim/Tennis, Trash
Senior Community no
Restrictions true
Tax ID 18 053 06 013
Ownership Condominium
Financing no
Special Listing Condition None
Read Less Info
Want to know what your home might be worth? Contact us for a FREE valuation!

Our team is ready to help you sell your home for the highest possible price ASAP

Bought with Coldwell Banker Realty



