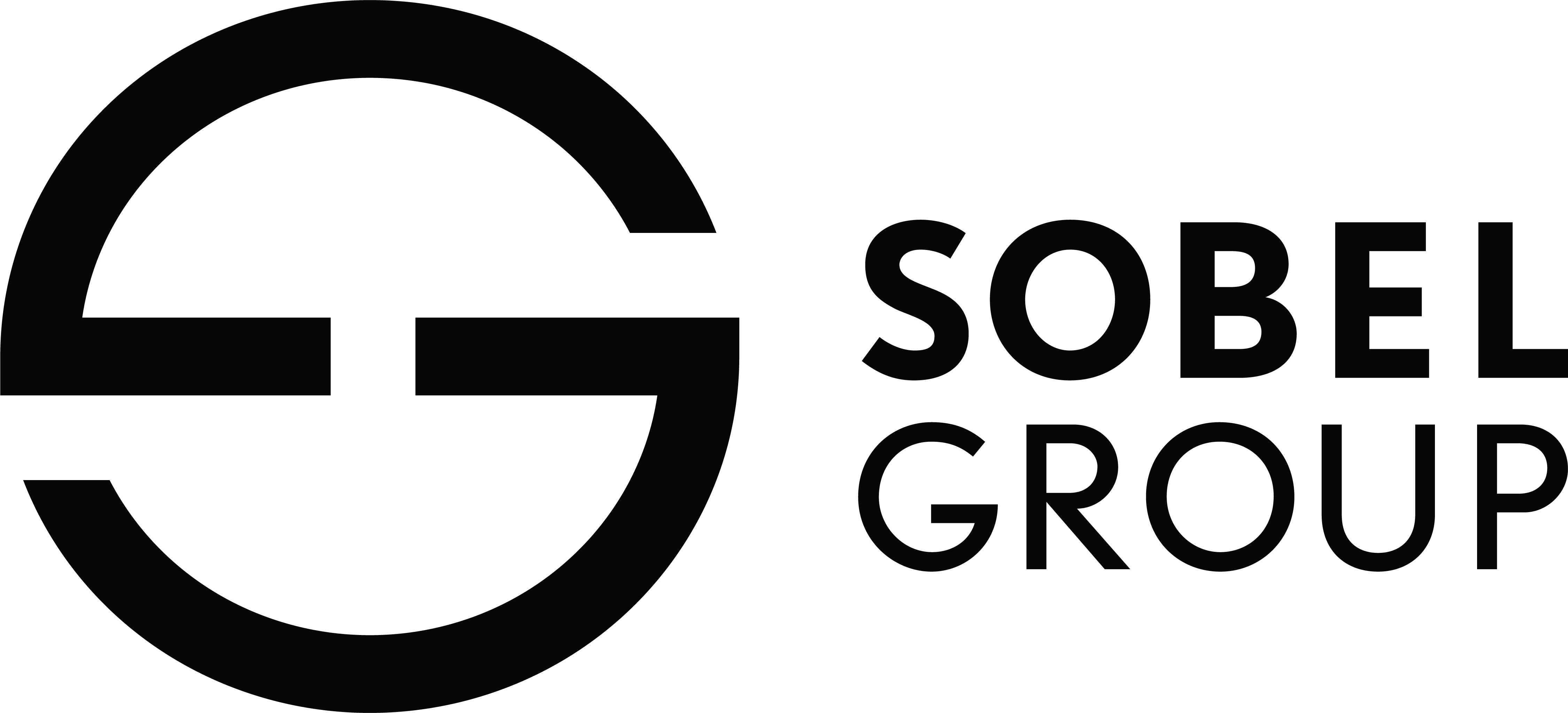For more information regarding the value of a property, please contact us for a free consultation.
Key Details
Sold Price $407,000
Property Type Single Family Home
Sub Type Single Family Residence
Listing Status Sold
Purchase Type For Sale
Square Footage 2,316 sqft
Price per Sqft $175
Subdivision Peachtree Valley
MLS Listing ID 6946818
Sold Date 10/25/21
Style Traditional
Bedrooms 4
Full Baths 2
Half Baths 1
Construction Status Resale
HOA Y/N No
Year Built 2003
Annual Tax Amount $6,859
Tax Year 2020
Lot Size 0.900 Acres
Acres 0.9
Property Sub-Type Single Family Residence
Source FMLS API
Property Description
Less than 2 miles from 285, this gorgeous property is nestled in the quiet neighborhood of Peachtree Valley. With a perfect location, this 4 bedroom, 2 & 1/2 bath home features a beautiful renovated kitchen with stainless steel appliances. Cozy up and enjoy the dual sided fireplace from both the kitchen and living room. The large master suit has an additional bonus space that's full of potential. The master bath includes double sinks, a tiled stand up shower, and a jacuzzi. This traditional style home also includes, hardwood floors, lots of natural light, high ernet, and a newer HVAC unit. If that wasn't enough, enjoy 290 ft or creek views from the large back deck! Don't sleep on this gem, schedule a showing TODAY!
Location
State GA
County Dekalb
Area 52 - Dekalb-West
Lake Name None
Rooms
Bedroom Description Sitting Room
Other Rooms None
Basement None
Dining Room None
Interior
Interior Features Disappearing Attic Stairs, Entrance Foyer, Tray Ceiling(s), Walk-In Closet(s)
Heating Central, Electric
Cooling Central Air
Flooring Hardwood
Fireplaces Number 1
Fireplaces Type Gas Log
Window Features None
Appliance Dishwasher, Disposal, Double Oven, Electric Water Heater, Microwave, Refrigerator
Laundry None
Exterior
Exterior Feature Private Yard
Parking Features Attached, Garage, Garage Door Opener, Kitchen Level
Garage Spaces 2.0
Fence None
Pool None
Community Features None
Utilities Available None
Waterfront Description Creek, River Front
View Rural
Roof Type Shingle
Street Surface Paved
Accessibility None
Handicap Access None
Porch None
Total Parking Spaces 2
Building
Lot Description Creek On Lot, Private, Stream or River On Lot, Wooded
Story Two
Sewer Septic Tank
Water Private
Architectural Style Traditional
Level or Stories Two
Structure Type Shingle Siding, Stone, Vinyl Siding
New Construction No
Construction Status Resale
Schools
Elementary Schools Laurel Ridge
Middle Schools Druid Hills
High Schools Druid Hills
Others
Senior Community no
Restrictions false
Tax ID 18 117 07 030
Ownership Fee Simple
Financing no
Special Listing Condition None
Read Less Info
Want to know what your home might be worth? Contact us for a FREE valuation!

Our team is ready to help you sell your home for the highest possible price ASAP

Bought with BHGRE Metro Brokers



