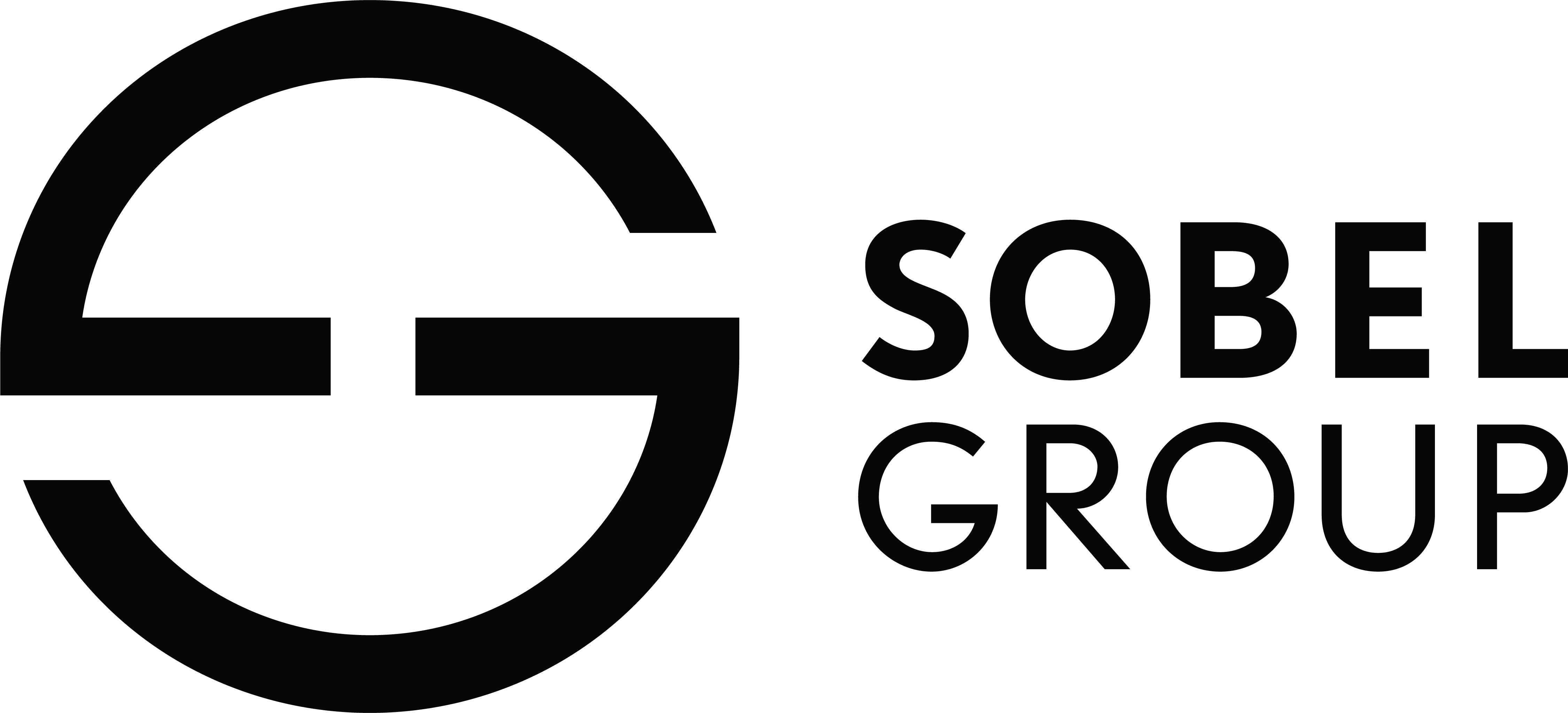
UPDATED:
Key Details
Property Type Single Family Home
Sub Type Single Family Residence
Listing Status Active
Purchase Type For Sale
Square Footage 2,352 sqft
Price per Sqft $174
Subdivision Dacula Bluff
MLS Listing ID 7675152
Style Traditional
Bedrooms 4
Full Baths 2
Half Baths 1
Construction Status Resale
HOA Fees $340/ann
HOA Y/N Yes
Year Built 2001
Annual Tax Amount $5,748
Tax Year 2024
Lot Size 0.310 Acres
Acres 0.31
Property Sub-Type Single Family Residence
Source First Multiple Listing Service
Property Description
This beautiful new listing offers 4 bedrooms and 2.5 baths with a spacious, open floor plan that's perfect for family living and entertaining.
Step inside to find a flexible layout that includes a formal living room (which can easily be used as an office or playroom), a separate dining room, and a bright, eat-in kitchen that opens to the family room with a cozy fireplace. From the family room, step out onto the large deck overlooking a private, wooded backyard the perfect spot to enjoy your morning coffee or unwind on cool evenings.
Upstairs, you'll find an oversized owner's suite with double vanities, a separate shower, and a soaking tub, plus three additional spacious bedrooms, a full bath, and a convenient upstairs laundry room.
Head down to the full basement, where the possibilities are endless create a media room, gym, extra bedroom, or guest suite. The basement also offers a separate entrance for added flexibility.
Located in a quiet cul-de-sac within a top-rated school district, this home is priced to sell and ready for its next family. Don't miss the opportunity to make this beautiful Dacula home yours
Location
State GA
County Gwinnett
Area Dacula Bluff
Lake Name None
Rooms
Bedroom Description Other
Other Rooms None
Basement Full, Interior Entry, Unfinished
Dining Room Separate Dining Room
Kitchen Cabinets Other, Eat-in Kitchen
Interior
Interior Features Other
Heating Central
Cooling Central Air
Flooring Hardwood, Vinyl
Fireplaces Number 1
Fireplaces Type Family Room
Equipment None
Window Features None
Appliance Range Hood
Laundry Upper Level
Exterior
Exterior Feature None
Parking Features Garage
Garage Spaces 2.0
Fence None
Pool None
Community Features None
Utilities Available Electricity Available
Waterfront Description None
View Y/N Yes
View Other
Roof Type Slate
Street Surface Concrete
Accessibility None
Handicap Access None
Porch Deck
Private Pool false
Building
Lot Description Front Yard
Story Two
Foundation Slab
Sewer Public Sewer
Water Public
Architectural Style Traditional
Level or Stories Two
Structure Type Other
Construction Status Resale
Schools
Elementary Schools Mulberry
Middle Schools Dacula
High Schools Dacula
Others
Senior Community no
Restrictions false
Tax ID R2001 507

GET MORE INFORMATION




