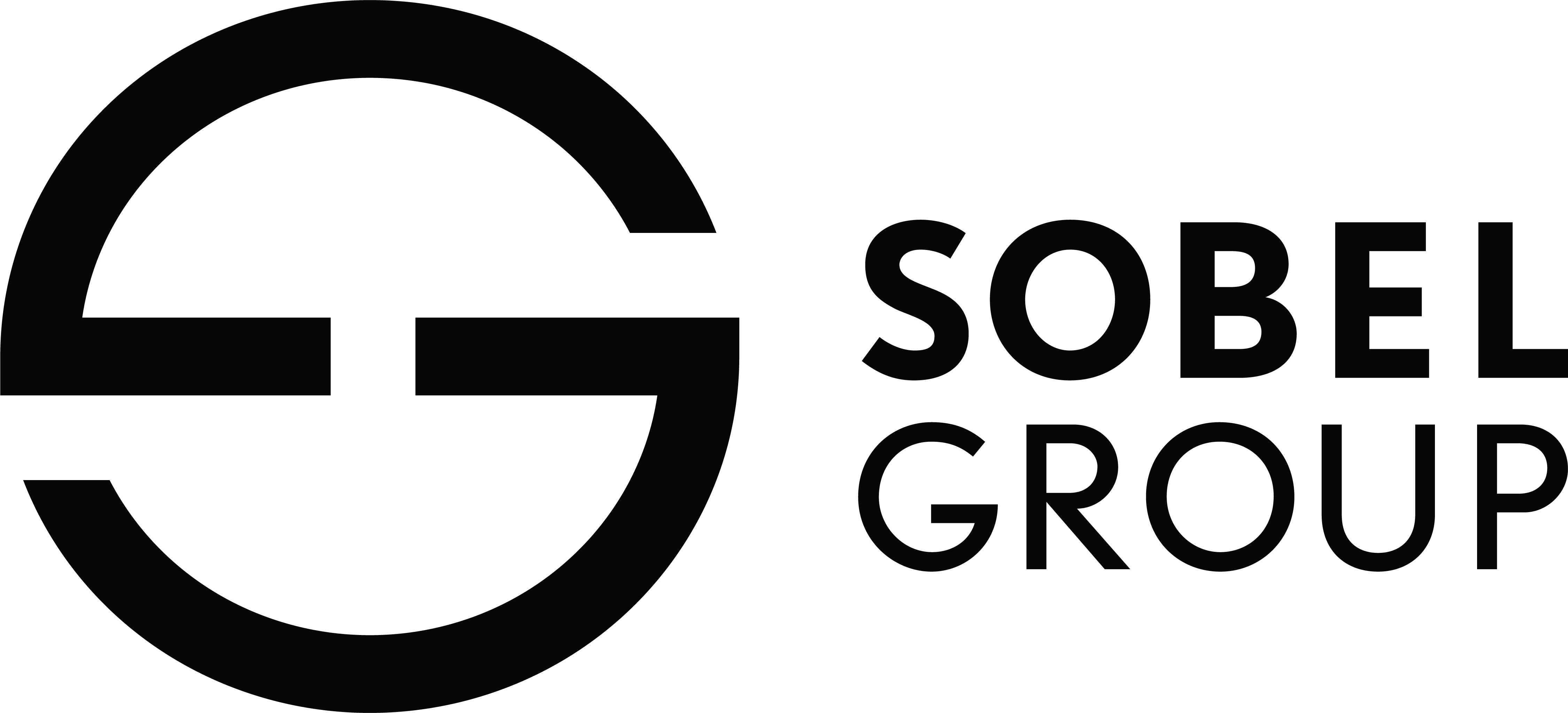
UPDATED:
Key Details
Property Type Single Family Home
Sub Type Single Family Residence
Listing Status Active
Purchase Type For Sale
Square Footage 2,576 sqft
Price per Sqft $135
Subdivision Country Club Gardens
MLS Listing ID 7672136
Style Traditional,Bungalow,Ranch,Craftsman
Bedrooms 3
Full Baths 2
Construction Status Resale
HOA Y/N No
Year Built 2017
Annual Tax Amount $3,209
Tax Year 2024
Lot Size 0.521 Acres
Acres 0.521
Property Sub-Type Single Family Residence
Source First Multiple Listing Service
Property Description
Step inside to an inviting open floor plan filled with tons of natural light, featuring hardwood floors, white cabinets, stone countertops, and stainless steel appliances in the spacious kitchen. The large bedrooms provide comfort for the whole family, while the oversized primary suite offers a private retreat with dual sinks in the en suite bath and plenty of space.
Enjoy the peaceful outdoors from your deck overlooking a private, wooded yard with a gentle slope—ideal for relaxing or entertaining. The home also includes over 1,000 square feet of unfinished basement space, offering endless potential to expand with additional living space, a workshop, or a recreation area.
Conveniently located near GA-400, this home provides easy access for commuting to Atlanta or Gainesville, and is just minutes from shopping, restaurants, and the Gainesville Square. With no HOA, no covenants, and no rental restrictions, you'll enjoy the flexibility to live or invest on your own terms.
This home truly has it all—modern finishes, a private setting, and unbeatable location. Don't miss the opportunity to make this charming, move-in ready home yours!
Location
State GA
County Hall
Area Country Club Gardens
Lake Name None
Rooms
Bedroom Description Master on Main,Oversized Master
Other Rooms None
Basement Bath/Stubbed, Daylight, Exterior Entry, Unfinished
Main Level Bedrooms 3
Dining Room Open Concept
Kitchen Breakfast Bar, Cabinets White, Eat-in Kitchen
Interior
Interior Features Other
Heating Central, Heat Pump
Cooling Ceiling Fan(s), Central Air
Flooring Carpet, Hardwood
Fireplaces Number 1
Fireplaces Type None
Equipment None
Window Features None
Appliance Dishwasher, Disposal, Electric Range, Self Cleaning Oven, Refrigerator, Electric Water Heater
Laundry Laundry Room, In Hall, Main Level, Common Area
Exterior
Exterior Feature None
Parking Features Garage
Garage Spaces 2.0
Fence None
Pool None
Community Features None
Utilities Available Cable Available, Electricity Available, Water Available
Waterfront Description None
View Y/N Yes
View City
Roof Type Composition
Street Surface Asphalt
Accessibility None
Handicap Access None
Porch Deck
Total Parking Spaces 2
Private Pool false
Building
Lot Description Sloped, Back Yard, Cleared, Other
Story Two
Foundation Concrete Perimeter
Sewer Septic Tank
Water Public
Architectural Style Traditional, Bungalow, Ranch, Craftsman
Level or Stories Two
Structure Type Vinyl Siding,Stone
Construction Status Resale
Schools
Elementary Schools Sardis
Middle Schools Chestatee
High Schools Chestatee
Others
Senior Community no
Restrictions false
Tax ID 10105 004013
Acceptable Financing 1031 Exchange, Cash, Conventional, FHA, VA Loan
Listing Terms 1031 Exchange, Cash, Conventional, FHA, VA Loan

GET MORE INFORMATION




