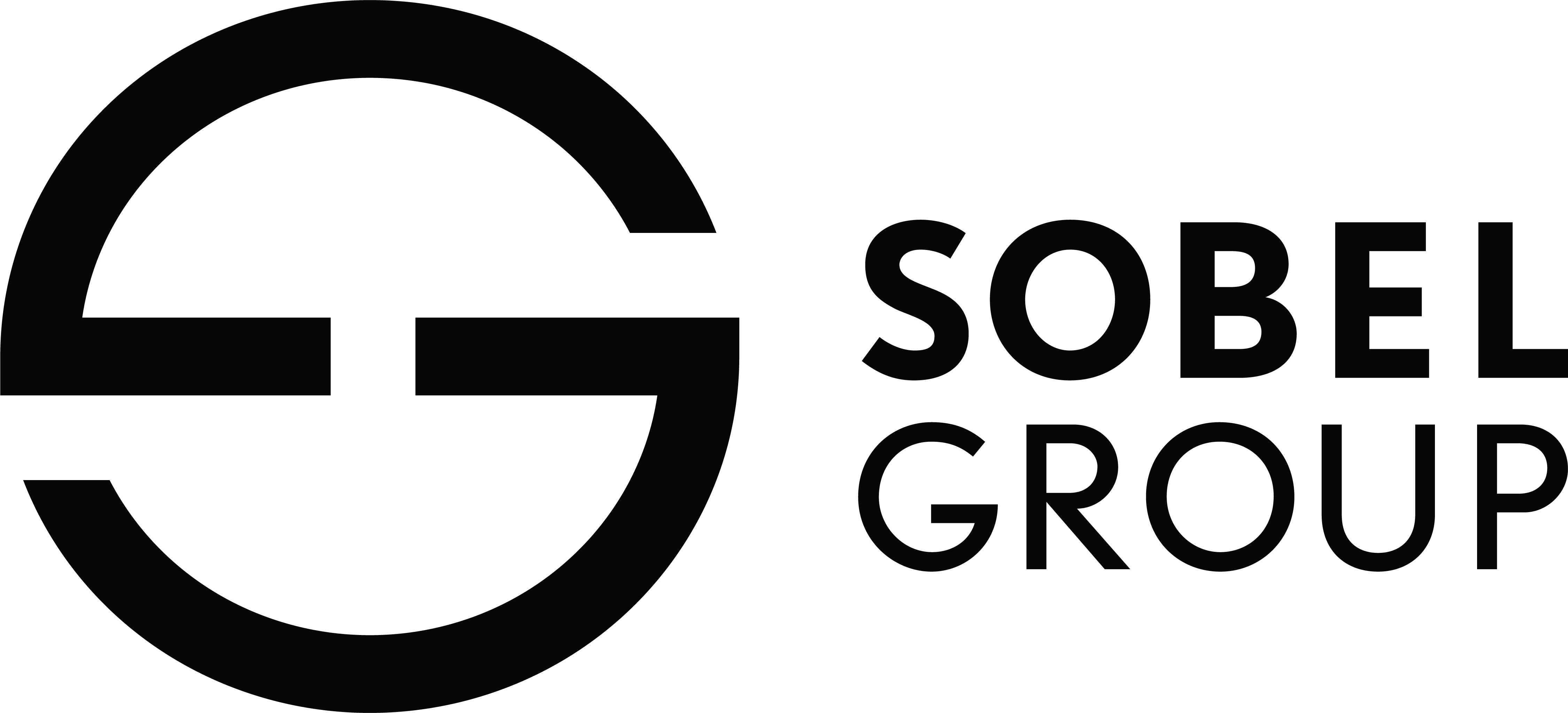
UPDATED:
Key Details
Property Type Single Family Home
Sub Type Single Family Residence
Listing Status Active
Purchase Type For Sale
Square Footage 2,603 sqft
Price per Sqft $207
Subdivision The Reserve At Liberty Park
MLS Listing ID 7653133
Style Contemporary
Bedrooms 4
Full Baths 2
Half Baths 1
Construction Status Resale
HOA Fees $104/mo
HOA Y/N Yes
Year Built 2023
Annual Tax Amount $5,229
Tax Year 2024
Lot Size 7,405 Sqft
Acres 0.17
Property Sub-Type Single Family Residence
Source First Multiple Listing Service
Property Description
The bright white kitchen boasts ample cabinet space, quartz countertops, a walk-in pantry, and a convenient pocket office/coffee bar. The two-story family room features oversized windows that flood the space with natural light and offer a beautiful view of the backyard.
Step outside to your private backyard, perfect for entertaining or relaxing. It includes a spacious level deck, a cozy firepit, and a raised garden bed ideal for growing your own vegetables.
A few steps down from the main level, the spacious recreation room provides a versatile living space. Upstairs, the primary suite offers a private bath and walk-in closet, while the secondary bedrooms and full bathroom are located just a few steps above the primary bedroom.
This thoughtfully designed floor plan is truly a must-see!
Location
State GA
County Jackson
Area The Reserve At Liberty Park
Lake Name None
Rooms
Bedroom Description Other
Other Rooms None
Basement None
Dining Room Other
Kitchen Cabinets White, Eat-in Kitchen, Kitchen Island, Other Surface Counters, Pantry Walk-In, Stone Counters, View to Family Room
Interior
Interior Features Double Vanity, High Ceilings 10 ft Main, Walk-In Closet(s)
Heating Natural Gas
Cooling Ceiling Fan(s), Central Air
Flooring Carpet, Laminate
Fireplaces Number 1
Fireplaces Type Electric
Equipment None
Window Features Aluminum Frames
Appliance Dishwasher, Disposal, Gas Oven, Gas Range, Microwave
Laundry Laundry Closet, Laundry Room, Upper Level
Exterior
Exterior Feature Garden
Parking Features Attached, Driveway, Garage, Garage Faces Front, Level Driveway
Garage Spaces 2.0
Fence None
Pool None
Community Features Gated, Pool, Tennis Court(s)
Utilities Available Cable Available, Electricity Available, Natural Gas Available, Sewer Available, Water Available
Waterfront Description None
View Y/N Yes
View Other
Roof Type Composition
Street Surface Asphalt
Accessibility None
Handicap Access None
Porch Deck
Private Pool false
Building
Lot Description Back Yard, Level, Private
Story Two
Foundation Slab
Sewer Public Sewer
Water Public
Architectural Style Contemporary
Level or Stories Two
Structure Type Brick Front
Construction Status Resale
Schools
Elementary Schools West Jackson
Middle Schools West Jackson
High Schools Jackson County
Others
Senior Community no
Restrictions false

GET MORE INFORMATION




