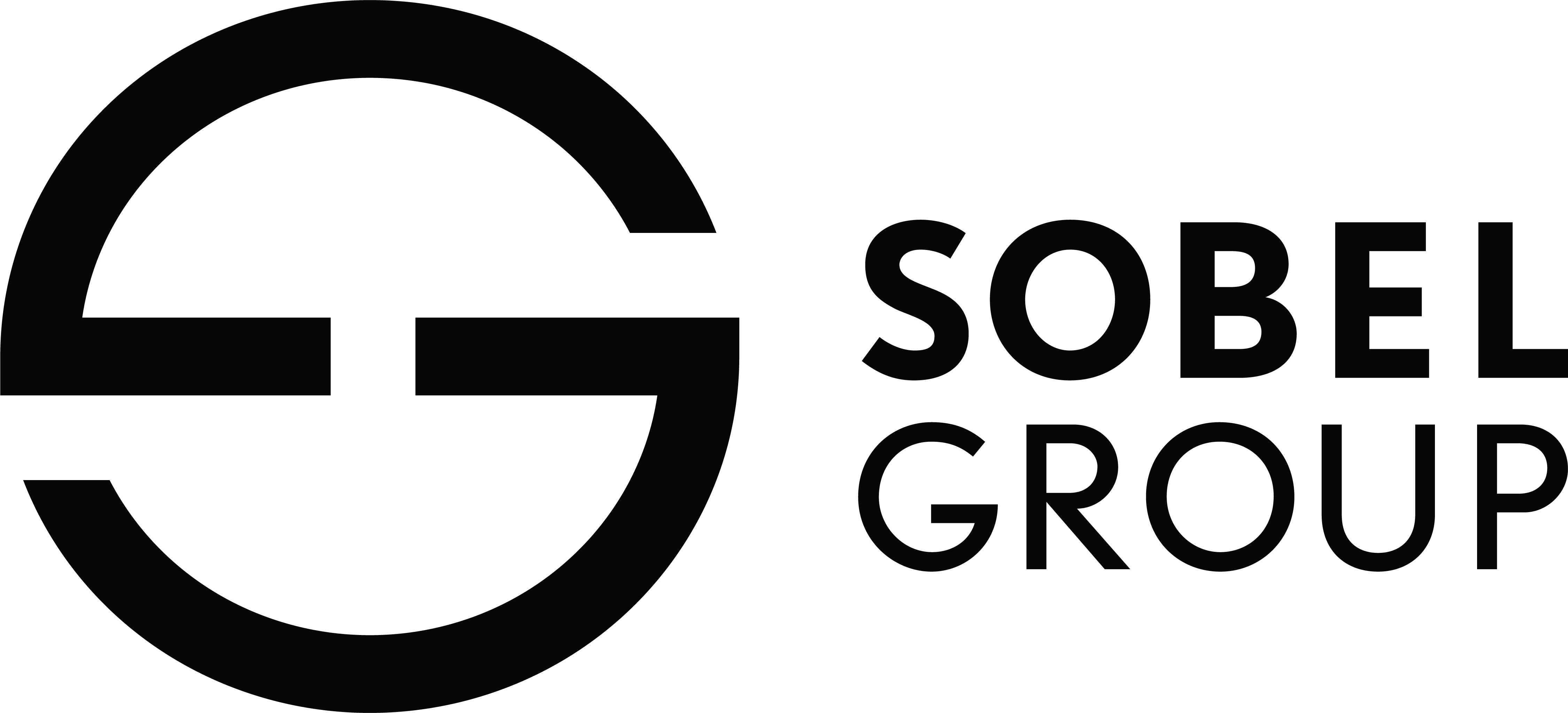OPEN HOUSE
Sun May 18, 1:00pm - 5:00pm
UPDATED:
Key Details
Property Type Single Family Home
Sub Type Single Family Residence
Listing Status Active
Purchase Type For Sale
Square Footage 2,942 sqft
Price per Sqft $188
Subdivision Wildflower Park
MLS Listing ID 7568843
Style Traditional
Bedrooms 5
Full Baths 3
Construction Status Resale
HOA Fees $800
HOA Y/N Yes
Originating Board First Multiple Listing Service
Year Built 2019
Annual Tax Amount $1,505
Tax Year 2024
Lot Size 0.260 Acres
Acres 0.26
Property Sub-Type Single Family Residence
Property Description
Ideal for multigenerational living or guests who skip the stairs, this home features a bedroom and full bath on the main level. The heart of the home shines with granite countertops, hardwood floors, and an open-concept layout that gracefully balances elegance with everyday ease. Whether you're hosting game night in the media loft, working from the dedicated office/flex space downstairs, or serving up family dinners in the separate dining room, this home gives you room to breathe, move, and grow. The oversized owner's suite is a retreat in itself with space for a cozy sitting nook, a soaking tub, and a walk-in closet that could moonlight as a boutique. Step outside and you'll find your sanctuary a covered pergola overlooking a lush, blooming garden that practically begs for morning coffees and golden hour reflections. Set in a serene Wildflower Park neighborhood close to parks, restaurants, schools, and walking trails this is more than a move. It's your next bloom.
Location
State GA
County Gwinnett
Lake Name None
Rooms
Bedroom Description In-Law Floorplan,Roommate Floor Plan,Oversized Master
Other Rooms Pergola
Basement None
Main Level Bedrooms 1
Dining Room Seats 12+, Separate Dining Room
Interior
Interior Features Double Vanity, Entrance Foyer 2 Story, Vaulted Ceiling(s), Coffered Ceiling(s), Entrance Foyer, Walk-In Closet(s), Crown Molding
Heating Central
Cooling Ceiling Fan(s), Central Air, Zoned
Flooring Carpet, Hardwood, Other
Fireplaces Number 1
Fireplaces Type Living Room
Window Features Bay Window(s),Insulated Windows
Appliance Electric Oven, Microwave, Washer, Dryer, Refrigerator, Disposal, Dishwasher
Laundry In Hall
Exterior
Exterior Feature Garden, Private Entrance, Private Yard, Rain Gutters, Tennis Court(s)
Parking Features Garage, Driveway, Level Driveway, Kitchen Level
Garage Spaces 2.0
Fence Back Yard, Fenced, Privacy, Front Yard
Pool None
Community Features Homeowners Assoc, Near Schools, Near Shopping, Near Trails/Greenway, Pickleball, Pool, Tennis Court(s), Playground
Utilities Available Cable Available, Electricity Available, Phone Available, Sewer Available, Water Available
Waterfront Description None
View Other
Roof Type Composition,Shingle
Street Surface Paved
Accessibility None
Handicap Access None
Porch Patio, Rear Porch
Total Parking Spaces 4
Private Pool false
Building
Lot Description Front Yard, Level, Back Yard
Story Two
Foundation Slab
Sewer Public Sewer
Water Public
Architectural Style Traditional
Level or Stories Two
Structure Type Brick 3 Sides,Brick
New Construction No
Construction Status Resale
Schools
Elementary Schools Mulberry
Middle Schools Dacula
High Schools Dacula
Others
HOA Fee Include Tennis,Maintenance Grounds,Swim,Maintenance Structure
Senior Community no
Restrictions false
Acceptable Financing FHA, Conventional, VA Loan, Cash
Listing Terms FHA, Conventional, VA Loan, Cash
Special Listing Condition None
Virtual Tour https://www.zillow.com/view-imx/8f917d2c-c572-4eaf-8bf1-09b1f3741a2f?setAttribution=mls&wl=true&initialViewType=pano&utm_source=dashboard




