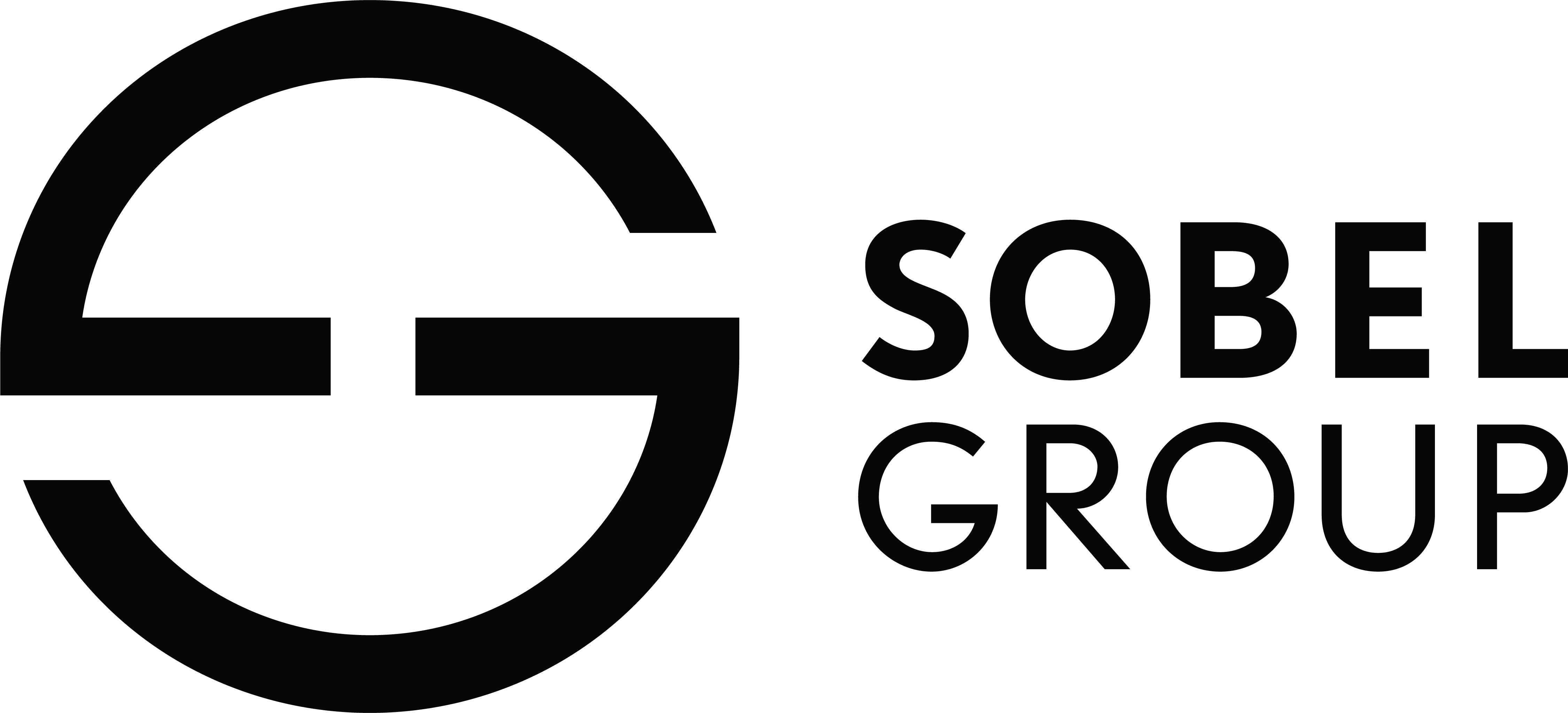OPEN HOUSE
Sun Jun 22, 1:00pm - 4:00pm
UPDATED:
Key Details
Property Type Single Family Home
Sub Type Single Family Residence
Listing Status Active
Purchase Type For Sale
Square Footage 3,900 sqft
Price per Sqft $171
Subdivision Mulberry Mills
MLS Listing ID 7524757
Style Traditional
Bedrooms 5
Full Baths 4
Construction Status Resale
HOA Fees $200
HOA Y/N Yes
Year Built 2015
Annual Tax Amount $8,171
Tax Year 2024
Lot Size 0.910 Acres
Acres 0.91
Property Sub-Type Single Family Residence
Source First Multiple Listing Service
Property Description
Inside, you'll find timeless details—beautiful moldings, custom features, and a light-filled family room with coffered ceilings, built-ins, a cozy fireplace, and a wall of windows that overlook the private, fenced backyard.
The chef's kitchen is equipped with a large island, 42” cabinets, granite countertops, stainless steel appliances, an electric cooktop, and a double oven. The keeping room just off the kitchen adds warmth and function to the layout.
Upstairs, the oversized owner's suite includes a sitting area, separate vanities, a spa-style bath, and a huge walk-in closet. Two of the secondary bedrooms share a well-appointed bathroom with dual vanities, while the third bedroom features its own private full bath. A spacious media room provides additional flexibility for entertainment, work, or relaxation.
Recent upgrades include a newly installed roof, and two brand new A/C units, making this a great
place to escape the Georgia heat.
All offers will be considered—don't miss your chance to make this home your own!
Location
State GA
County Gwinnett
Lake Name None
Rooms
Bedroom Description Oversized Master
Other Rooms None
Basement Bath/Stubbed, Daylight, Exterior Entry
Main Level Bedrooms 1
Dining Room Seats 12+, Separate Dining Room
Interior
Interior Features Bookcases, Coffered Ceiling(s), Disappearing Attic Stairs, Entrance Foyer 2 Story, High Ceilings 9 ft Main
Heating Central
Cooling Ceiling Fan(s), Central Air
Flooring Carpet, Ceramic Tile, Hardwood
Fireplaces Number 1
Fireplaces Type Family Room
Window Features Shutters
Appliance Dishwasher, Double Oven, Electric Cooktop, Electric Water Heater, Range Hood, Self Cleaning Oven
Laundry In Hall, Laundry Room
Exterior
Exterior Feature Private Entrance, Private Yard
Parking Features Garage
Garage Spaces 3.0
Fence Fenced
Pool None
Community Features Near Schools, Near Shopping, Near Trails/Greenway, Sidewalks, Street Lights
Utilities Available Cable Available, Electricity Available, Natural Gas Available, Sewer Available, Underground Utilities, Water Available
Waterfront Description None
View Other
Roof Type Composition
Street Surface Asphalt
Accessibility None
Handicap Access None
Porch Deck
Private Pool false
Building
Lot Description Back Yard, Front Yard, Private
Story Two
Foundation Combination
Sewer Other
Water Public
Architectural Style Traditional
Level or Stories Two
Structure Type Brick,Cement Siding
New Construction No
Construction Status Resale
Schools
Elementary Schools Mulberry
Middle Schools Dacula
High Schools Dacula
Others
Senior Community no
Restrictions false
Tax ID R2003 838
Special Listing Condition None




