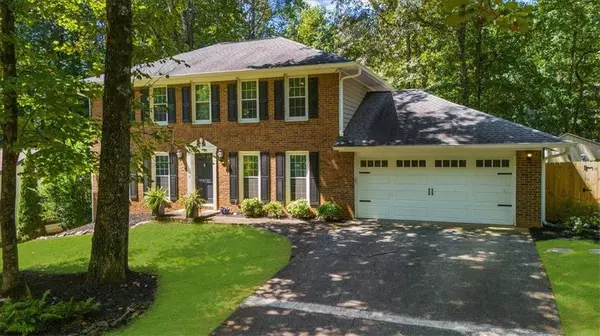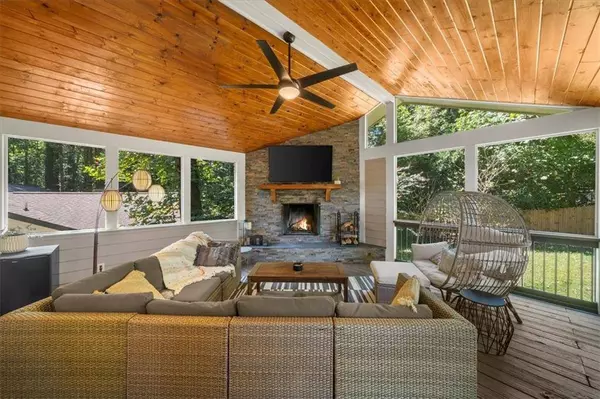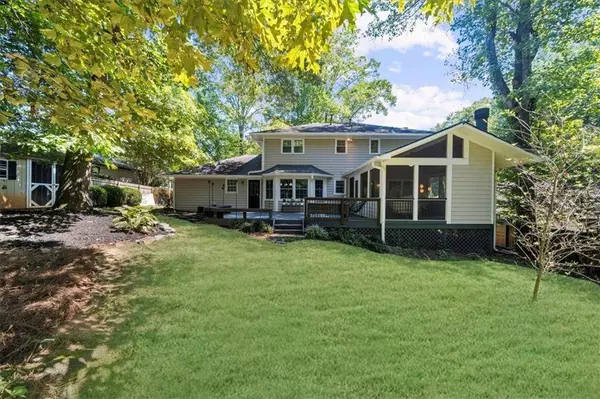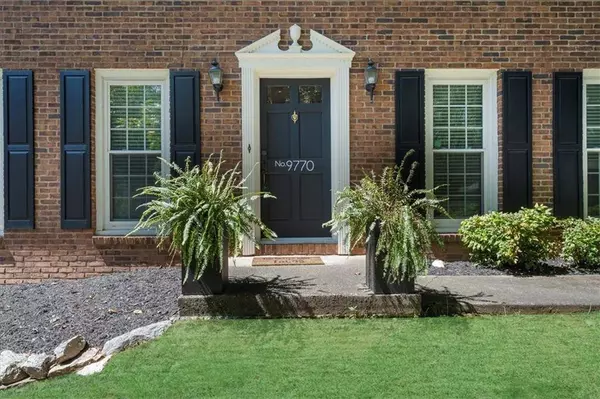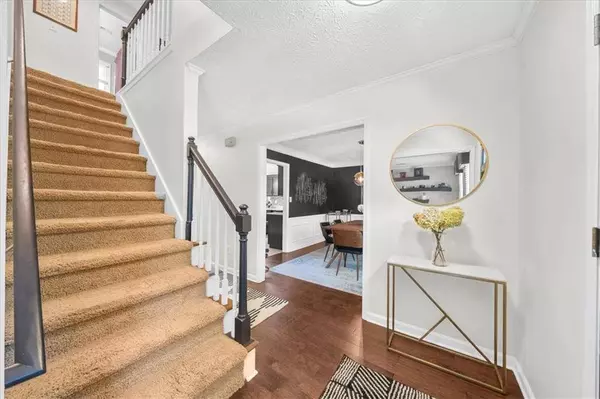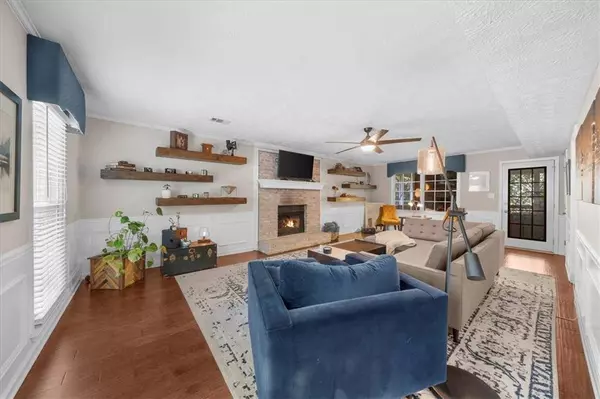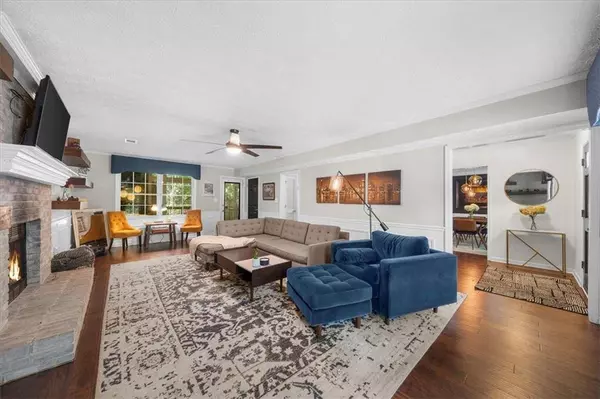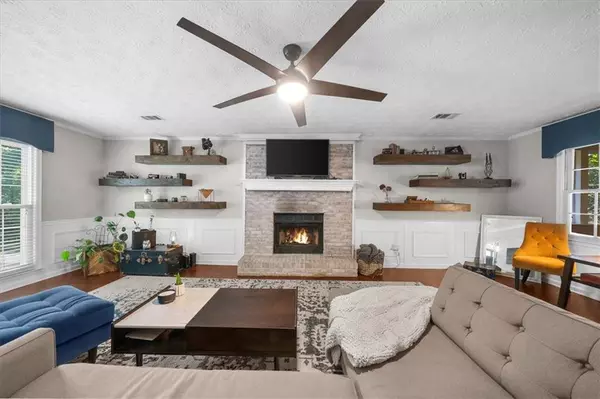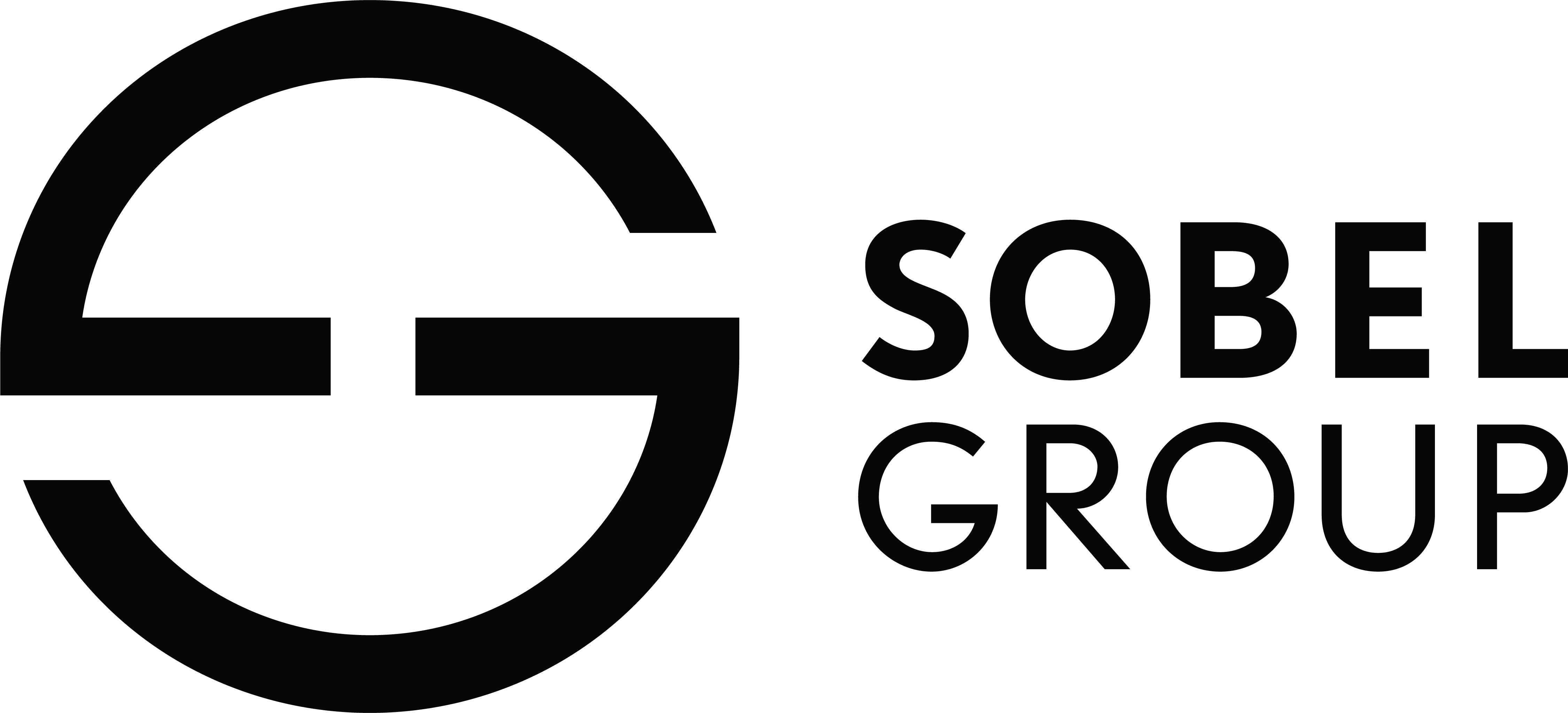
GALLERY
PROPERTY DETAIL
Key Details
Sold Price $550,0004.8%
Property Type Single Family Home
Sub Type Single Family Residence
Listing Status Sold
Purchase Type For Sale
Square Footage 1, 914 sqft
Price per Sqft $287
Subdivision Lake Forest
MLS Listing ID 7646419
Sold Date 10/14/25
Style Traditional
Bedrooms 3
Full Baths 2
Half Baths 1
Construction Status Resale
HOA Fees $10/ann
HOA Y/N Yes
Year Built 1983
Annual Tax Amount $2,759
Tax Year 2024
Lot Size 0.282 Acres
Acres 0.2818
Property Sub-Type Single Family Residence
Source First Multiple Listing Service
Location
State GA
County Fulton
Area Lake Forest
Lake Name None
Rooms
Bedroom Description Oversized Master,Split Bedroom Plan
Other Rooms Shed(s), Storage
Basement None
Dining Room Seats 12+, Separate Dining Room
Kitchen Breakfast Bar, Cabinets Other, Eat-in Kitchen, Pantry, Stone Counters
Building
Lot Description Back Yard, Front Yard, Landscaped, Private
Story Two
Foundation Concrete Perimeter
Sewer Public Sewer
Water Public
Architectural Style Traditional
Level or Stories Two
Structure Type Brick Front,Fiber Cement
Construction Status Resale
Interior
Interior Features Crown Molding, Entrance Foyer, Walk-In Closet(s)
Heating Forced Air, Natural Gas
Cooling Central Air
Flooring Carpet, Ceramic Tile, Hardwood
Fireplaces Number 2
Fireplaces Type Living Room, Other Room
Equipment None
Window Features Bay Window(s),Double Pane Windows
Appliance Dishwasher, Disposal, Gas Range, Microwave, Range Hood
Laundry Laundry Room, Main Level
Exterior
Exterior Feature Garden, Gas Grill, Private Entrance, Private Yard, Storage
Parking Features Attached, Garage, Garage Door Opener, Garage Faces Front, Kitchen Level
Garage Spaces 2.0
Fence Back Yard, Fenced, Wood
Pool None
Community Features Homeowners Assoc, Near Schools, Near Trails/Greenway, Street Lights
Utilities Available Electricity Available, Natural Gas Available, Sewer Available, Water Available
Waterfront Description None
View Y/N Yes
View Neighborhood, Trees/Woods
Roof Type Composition,Shingle
Street Surface Asphalt,Paved
Accessibility None
Handicap Access None
Porch Deck, Front Porch, Rear Porch, Screened
Private Pool false
Schools
Elementary Schools Northwood
Middle Schools Haynes Bridge
High Schools Centennial
Others
HOA Fee Include Maintenance Grounds,Reserve Fund
Senior Community no
Restrictions false
Tax ID 12 265306800123
Acceptable Financing Cash, Conventional, FHA, VA Loan
Listing Terms Cash, Conventional, FHA, VA Loan
SIMILAR HOMES FOR SALE
Check for similar Single Family Homes at price around $550,000 in Roswell,GA

Active
$769,900
108 Cottage Gate LN, Roswell, GA 30076
Listed by Peggy Slappey Properties Inc.4 Beds 4.5 Baths 2,357 SqFt
Active
$735,000
425 HOUZE WAY, Roswell, GA 30076
Listed by Villa Realty Group, LLC4 Beds 2.5 Baths 2,178 SqFt
Active
$490,000
435 Sheringham TER, Roswell, GA 30076
Listed by Atlanta Fine Homes Sotheby's International7 Beds 3.5 Baths 0.29 Acres Lot
CONTACT


