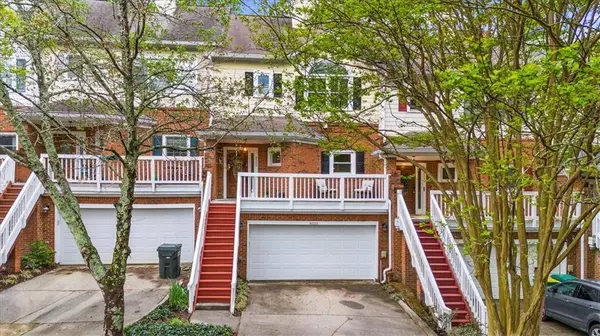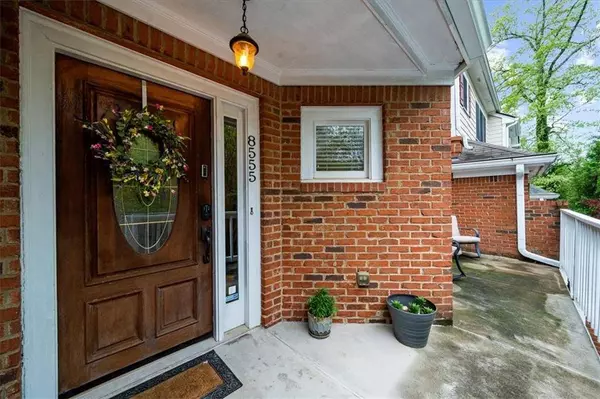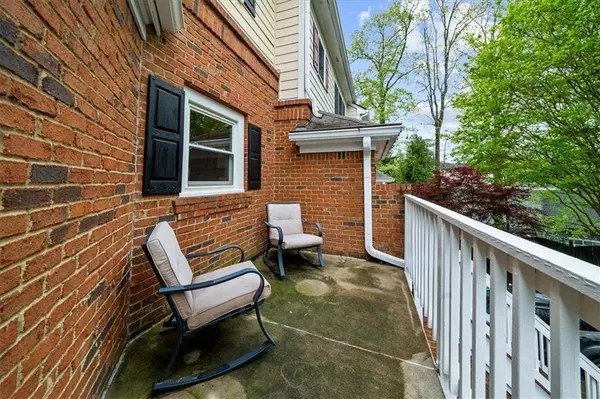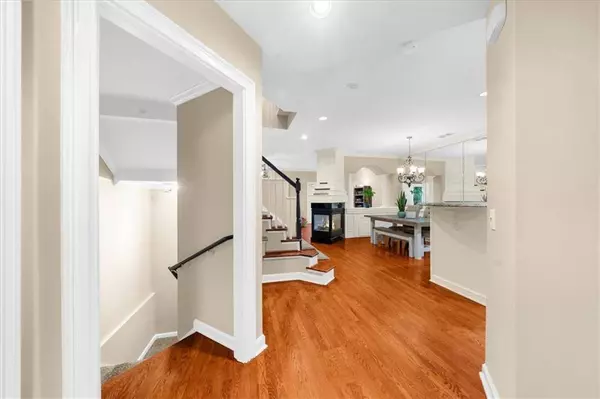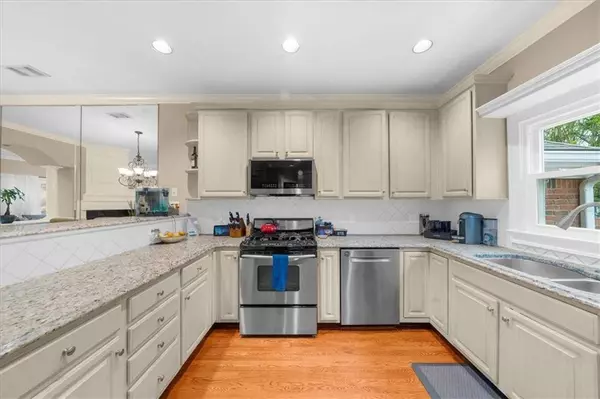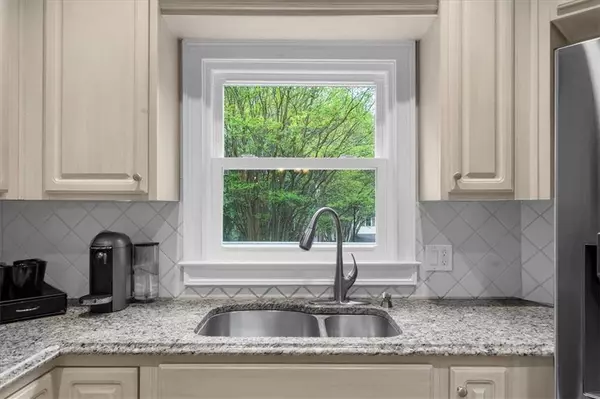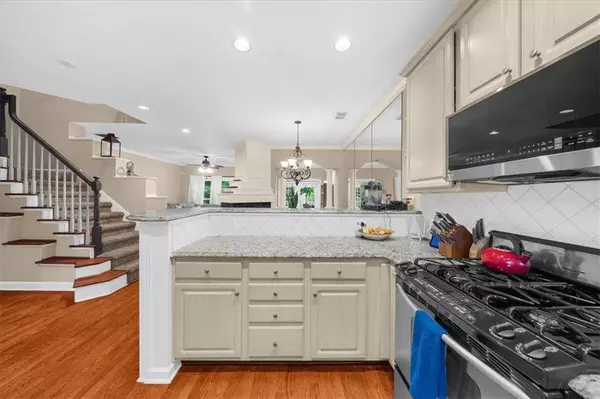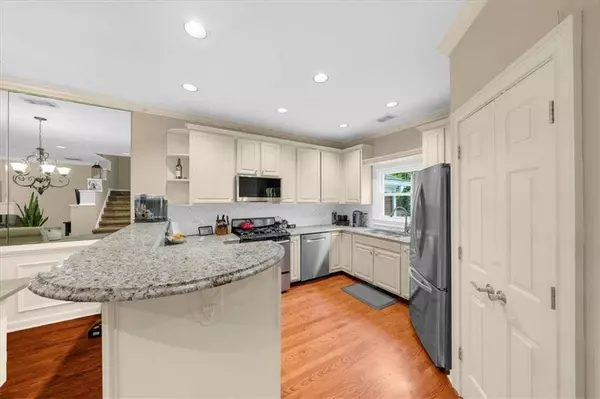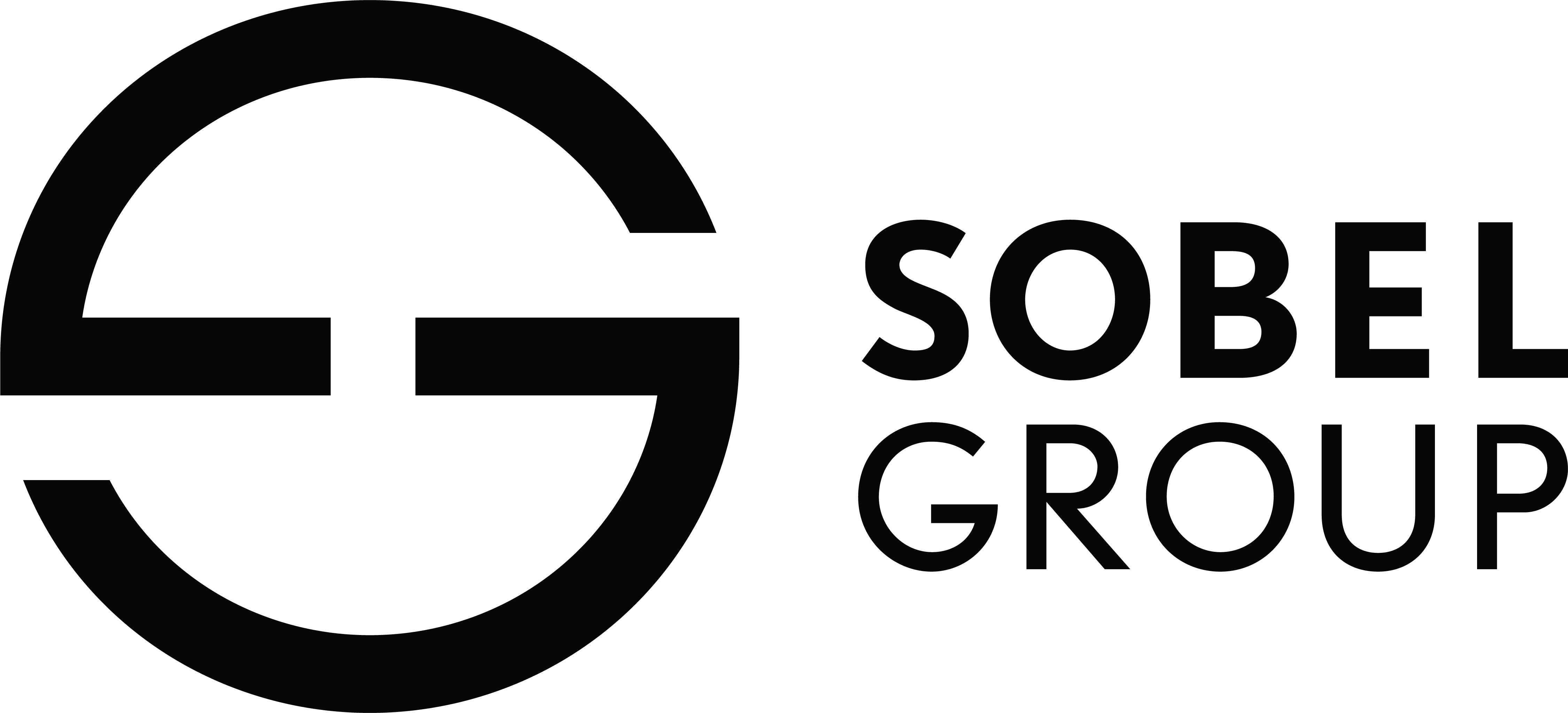
GALLERY
PROPERTY DETAIL
Key Details
Sold Price $395,0001.3%
Property Type Townhouse
Sub Type Townhouse
Listing Status Sold
Purchase Type For Sale
Square Footage 2, 024 sqft
Price per Sqft $195
Subdivision Highlands Of Dunwoody
MLS Listing ID 7574974
Sold Date 07/03/25
Style Townhouse, Traditional
Bedrooms 3
Full Baths 2
Half Baths 1
Construction Status Resale
HOA Fees $83/mo
HOA Y/N Yes
Year Built 1998
Annual Tax Amount $4,034
Tax Year 2024
Lot Size 3,014 Sqft
Acres 0.0692
Property Sub-Type Townhouse
Source First Multiple Listing Service
Location
State GA
County Fulton
Area Highlands Of Dunwoody
Lake Name None
Rooms
Bedroom Description Oversized Master
Other Rooms None
Basement Exterior Entry, Finished, Interior Entry, Partial
Dining Room Open Concept
Kitchen Breakfast Bar, Cabinets White, Eat-in Kitchen, Keeping Room, Pantry, Stone Counters, View to Family Room
Building
Lot Description Back Yard, Landscaped
Story Three Or More
Foundation Slab
Sewer Public Sewer
Water Private
Architectural Style Townhouse, Traditional
Level or Stories Three Or More
Structure Type Brick,HardiPlank Type
Construction Status Resale
Interior
Interior Features Crown Molding, Double Vanity, Entrance Foyer, High Ceilings 9 ft Main, Tray Ceiling(s), Walk-In Closet(s)
Heating Forced Air
Cooling Ceiling Fan(s), Central Air
Flooring Carpet, Ceramic Tile, Hardwood
Fireplaces Number 1
Fireplaces Type Double Sided, Family Room, Gas Log, Gas Starter, Glass Doors
Equipment None
Window Features Double Pane Windows
Appliance Dishwasher, Gas Range, Microwave, Refrigerator
Laundry Electric Dryer Hookup, Laundry Closet, Upper Level
Exterior
Exterior Feature Private Entrance, Rain Gutters, Rear Stairs
Parking Features Attached, Garage, Garage Door Opener, Garage Faces Front, Level Driveway, Storage
Garage Spaces 2.0
Fence None
Pool None
Community Features Homeowners Assoc, Near Public Transport, Near Schools, Near Shopping, Near Trails/Greenway
Utilities Available Electricity Available
Waterfront Description None
View Y/N Yes
View Neighborhood
Roof Type Composition,Shingle
Street Surface Asphalt,Paved
Accessibility None
Handicap Access None
Porch Covered, Front Porch, Rear Porch
Private Pool false
Schools
Elementary Schools Ison Springs
Middle Schools Sandy Springs
High Schools North Springs
Others
HOA Fee Include Maintenance Grounds,Reserve Fund
Senior Community no
Restrictions true
Tax ID 06 036300090264
Ownership Fee Simple
Acceptable Financing Cash, Conventional, FHA, VA Loan
Listing Terms Cash, Conventional, FHA, VA Loan
Financing yes
SIMILAR HOMES FOR SALE
Check for similar Townhouses at price around $395,000 in Sandy Springs,GA

Active
$303,999
105 N River DR #G, Sandy Springs, GA 30350
Listed by HomeSmart2 Beds 2.5 Baths 1,326 SqFt
Active
$445,000
651 Coligny CT, Atlanta, GA 30350
Listed by Keller Williams Realty Peachtree Rd.3 Beds 3.5 Baths 1,742 SqFt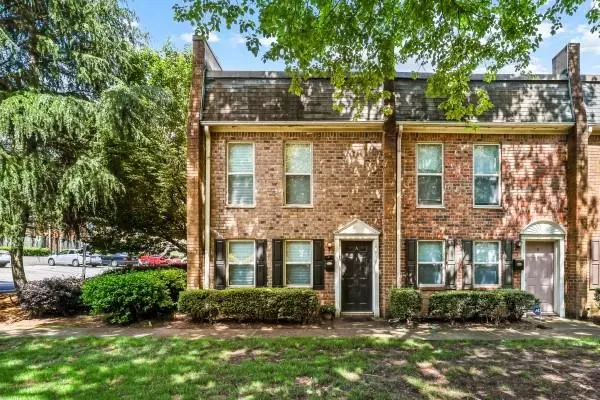
Active
$250,000
105 N River DR #A, Atlanta, GA 30350
Listed by Virtual Properties Realty.com2 Beds 2.5 Baths 1,326 SqFt
CONTACT


