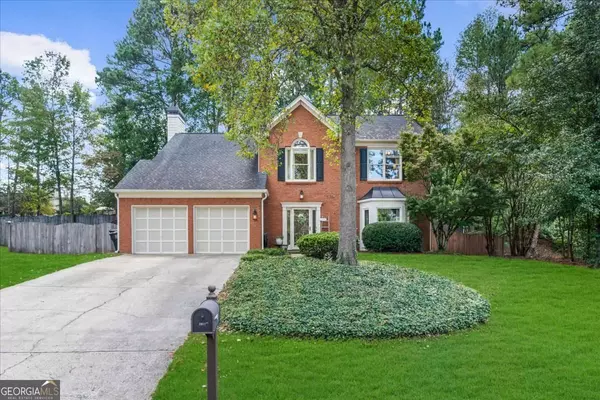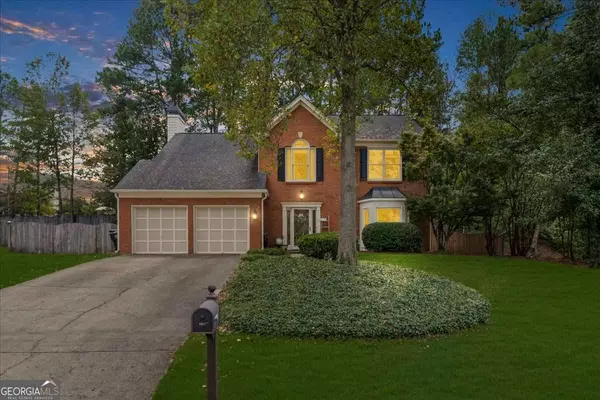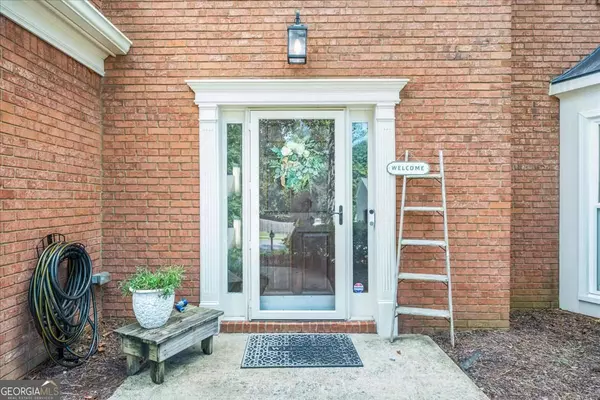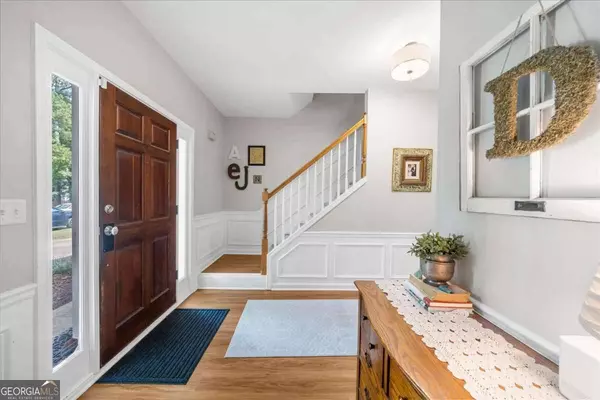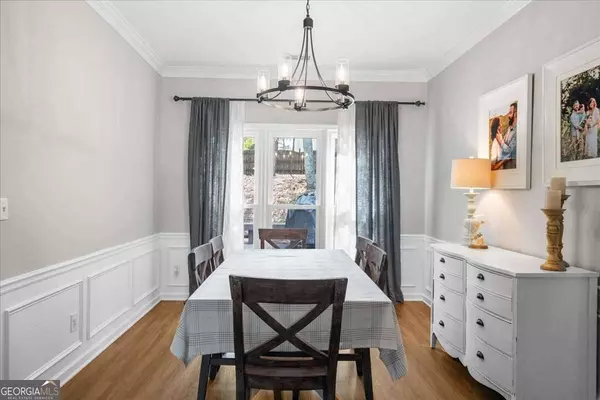
GALLERY
PROPERTY DETAIL
Key Details
Sold Price $435,0002.4%
Property Type Single Family Home
Sub Type Single Family Residence
Listing Status Sold
Purchase Type For Sale
Square Footage 2, 267 sqft
Price per Sqft $191
Subdivision Bristol Woods
MLS Listing ID 10444087
Sold Date 02/13/25
Style Brick 3 Side, Traditional
Bedrooms 4
Full Baths 2
Half Baths 1
HOA Fees $115
HOA Y/N Yes
Year Built 1995
Annual Tax Amount $3,988
Tax Year 2024
Lot Size 0.356 Acres
Acres 0.356
Lot Dimensions 15507.36
Property Sub-Type Single Family Residence
Source Georgia MLS 2
Location
State GA
County Cobb
Rooms
Bedroom Description No
Other Rooms Shed(s)
Basement None
Building
Lot Description Level, Private
Faces From Hwy 75N take Chasten exit. Turn left. Follow to Hwy 41. Turn right. Turn left on Pine Mountain Rd. Turn Left on Shillings Rd. Turn right onto Masonwood Dr. House on the left.
Foundation Slab
Sewer Public Sewer
Water Public
Architectural Style Brick 3 Side, Traditional
Structure Type Brick
New Construction No
Interior
Interior Features Double Vanity, High Ceilings, Split Bedroom Plan, Vaulted Ceiling(s), Walk-In Closet(s)
Heating Forced Air, Natural Gas
Cooling Ceiling Fan(s), Central Air
Flooring Carpet, Hardwood
Fireplaces Number 1
Fireplaces Type Family Room, Gas Starter
Fireplace Yes
Appliance Dishwasher, Microwave
Laundry Upper Level
Exterior
Parking Features Attached, Garage, Garage Door Opener
Garage Spaces 2.0
Fence Back Yard, Fenced, Wood
Community Features None
Utilities Available Electricity Available, Natural Gas Available, Phone Available, Sewer Available, Underground Utilities, Water Available
View Y/N No
Roof Type Composition
Total Parking Spaces 2
Garage Yes
Private Pool No
Schools
Elementary Schools Hayes
Middle Schools Pine Mountain
High Schools Kennesaw Mountain
Others
HOA Fee Include Other
Tax ID 20020200830
Security Features Smoke Detector(s)
Acceptable Financing 1031 Exchange, Cash, Conventional, FHA, VA Loan
Listing Terms 1031 Exchange, Cash, Conventional, FHA, VA Loan
Special Listing Condition Resale
SIMILAR HOMES FOR SALE
Check for similar Single Family Homes at price around $435,000 in Kennesaw,GA

Active
$449,900
3112 Calumet CIR NW, Kennesaw, GA 30152
Listed by HomeSmart3 Beds 3 Baths 1,860 SqFt
Active
$385,000
4203 W Mill TRL NW, Kennesaw, GA 30152
Listed by WM Realty, LLC4 Beds 3 Baths 2,351 SqFt
Active
$450,000
2144 Kennesaw Due West RD NW, Kennesaw, GA 30152
Listed by 22one Realty Company4 Beds 3 Baths 3,750 SqFt
CONTACT


