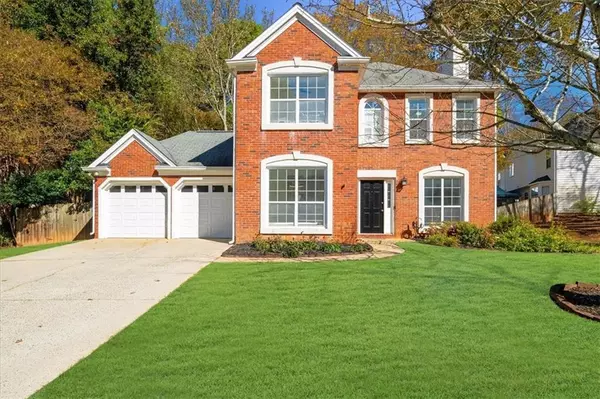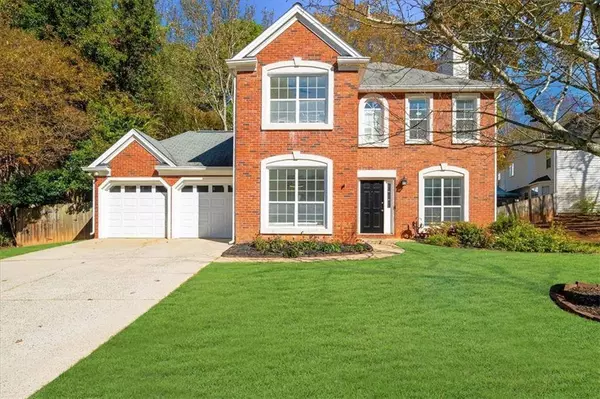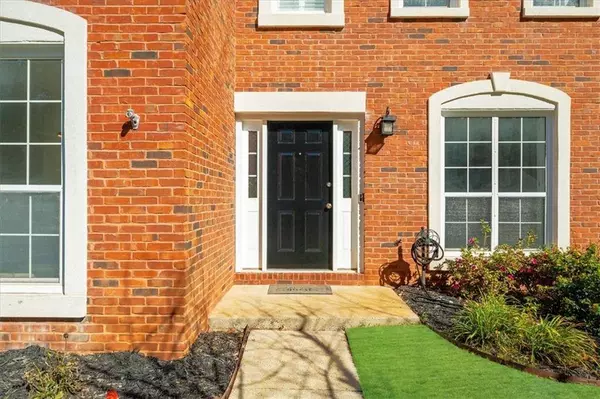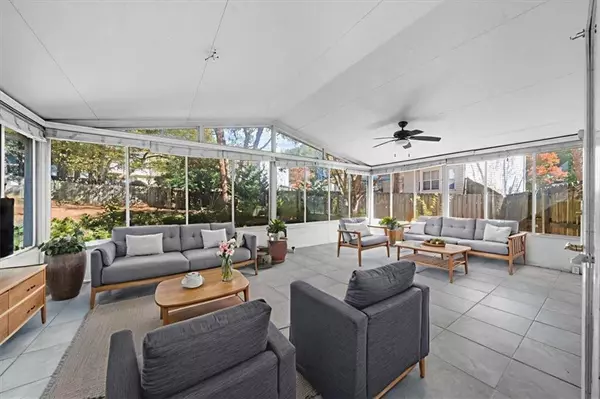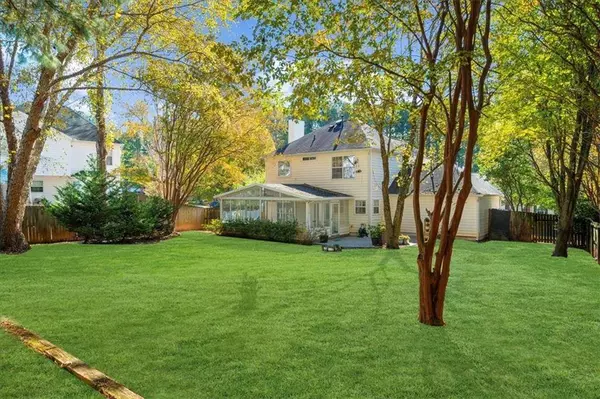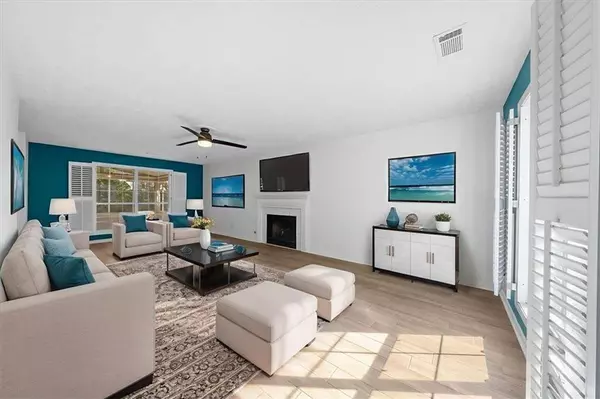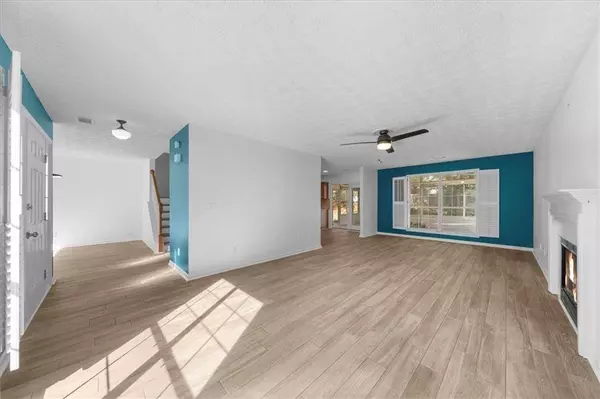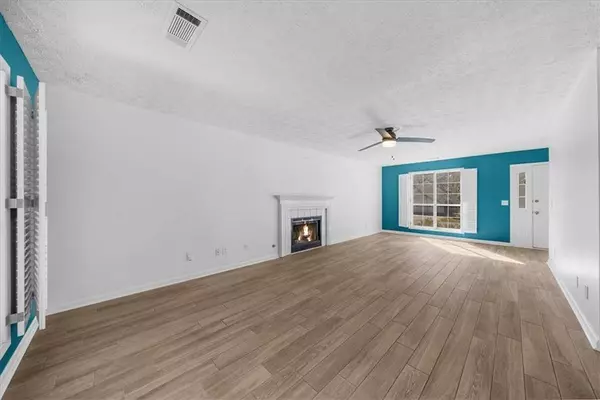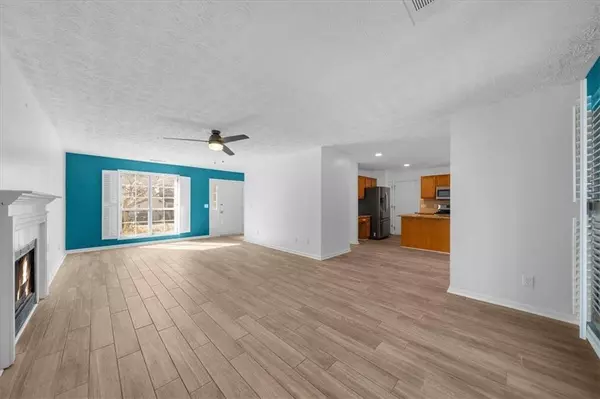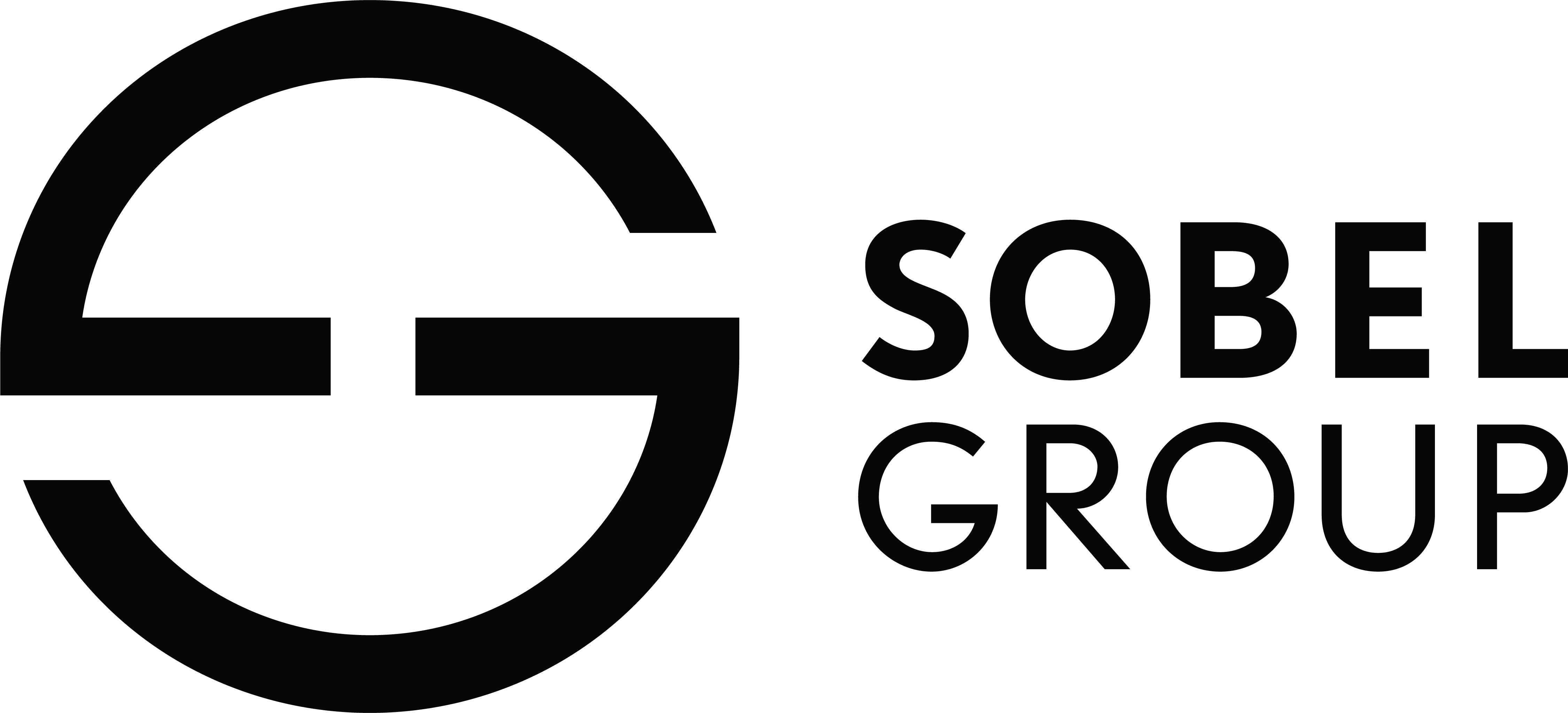
GALLERY
PROPERTY DETAIL
Key Details
Property Type Single Family Home
Sub Type Single Family Residence
Listing Status Pending
Purchase Type For Sale
Square Footage 1, 848 sqft
Price per Sqft $210
Subdivision Ashley Glenn
MLS Listing ID 7676812
Style Traditional
Bedrooms 3
Full Baths 2
Half Baths 1
Construction Status Resale
HOA Fees $268/ann
HOA Y/N Yes
Year Built 1996
Annual Tax Amount $4,082
Tax Year 2025
Lot Size 0.272 Acres
Acres 0.2718
Property Sub-Type Single Family Residence
Source First Multiple Listing Service
Location
State GA
County Cobb
Area Ashley Glenn
Lake Name None
Rooms
Bedroom Description Oversized Master,Split Bedroom Plan
Other Rooms Shed(s)
Basement None
Dining Room Separate Dining Room
Kitchen Cabinets Stain, Kitchen Island, Stone Counters, View to Family Room
Building
Lot Description Back Yard, Front Yard, Landscaped, Level
Story Two
Foundation Slab
Sewer Public Sewer
Water Public
Architectural Style Traditional
Level or Stories Two
Structure Type Brick,HardiPlank Type
Construction Status Resale
Interior
Interior Features Double Vanity, Entrance Foyer, High Ceilings 9 ft Main, Tray Ceiling(s), Vaulted Ceiling(s), Walk-In Closet(s)
Heating Forced Air, Natural Gas
Cooling Ceiling Fan(s), Central Air, Zoned
Flooring Ceramic Tile, Luxury Vinyl
Fireplaces Number 1
Fireplaces Type Gas Log, Gas Starter, Living Room
Equipment None
Window Features Bay Window(s),Double Pane Windows
Appliance Dishwasher, Disposal, Gas Range, Microwave, Refrigerator
Laundry In Hall, Upper Level
Exterior
Exterior Feature Private Yard, Rain Gutters
Parking Features Attached, Garage, Garage Door Opener, Garage Faces Front, Level Driveway
Garage Spaces 2.0
Fence Back Yard, Fenced, Wood
Pool None
Community Features None
Utilities Available Cable Available, Electricity Available, Natural Gas Available, Phone Available, Sewer Available, Water Available
Waterfront Description None
View Y/N Yes
View Neighborhood, Trees/Woods
Roof Type Composition,Shingle
Street Surface Asphalt,Paved
Accessibility None
Handicap Access None
Porch Covered, Enclosed, Glass Enclosed, Patio
Private Pool false
Schools
Elementary Schools Baker
Middle Schools Barber
High Schools North Cobb
Others
HOA Fee Include Maintenance Grounds,Reserve Fund
Senior Community no
Restrictions false
Tax ID 20002501210
Acceptable Financing 1031 Exchange, Cash, Conventional, VA Loan
Listing Terms 1031 Exchange, Cash, Conventional, VA Loan
SIMILAR HOMES FOR SALE
Check for similar Single Family Homes at price around $389,000 in Acworth,GA

Active
$391,500
3814 Clear Lake WAY NW, Acworth, GA 30101
3 Beds 2 Baths 1,916 SqFt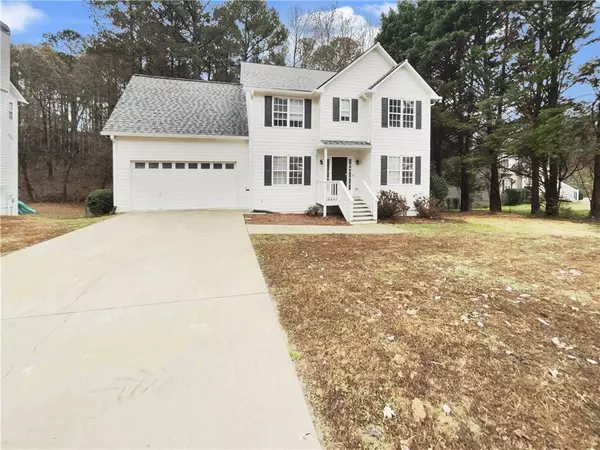
Open House
$395,000
6001 Deer Springs LN NW, Acworth, GA 30101
Listed by Opendoor Brokerage, LLC4 Beds 3.5 Baths 2,964 SqFt
Active
$499,999
365 Hunt Creek DR, Acworth, GA 30101
Listed by Atlanta Communities5 Beds 4 Baths 3,200 SqFt
CONTACT

