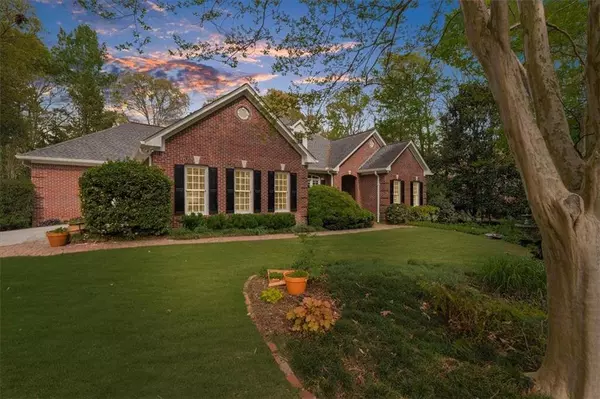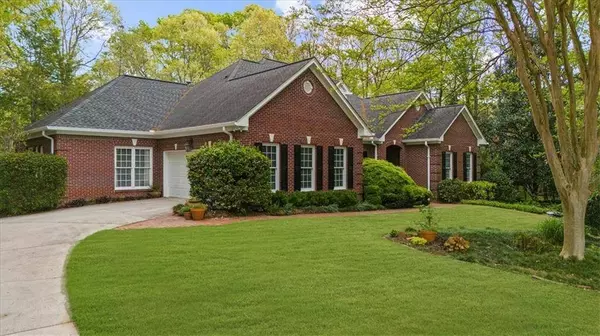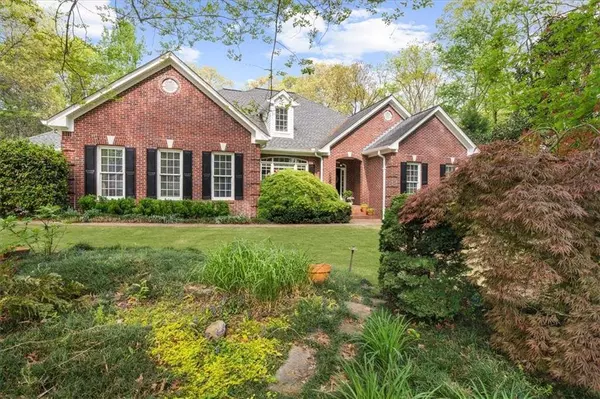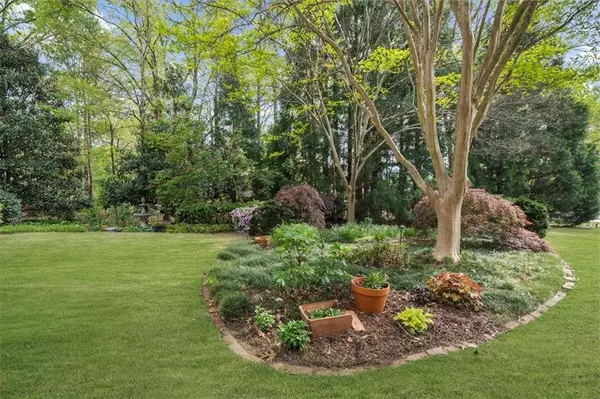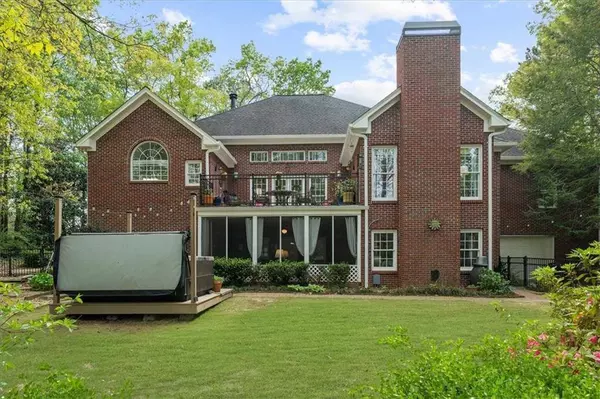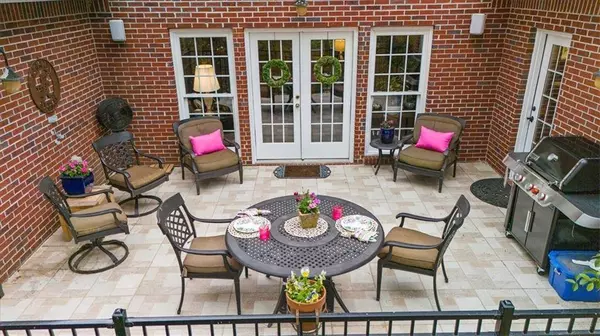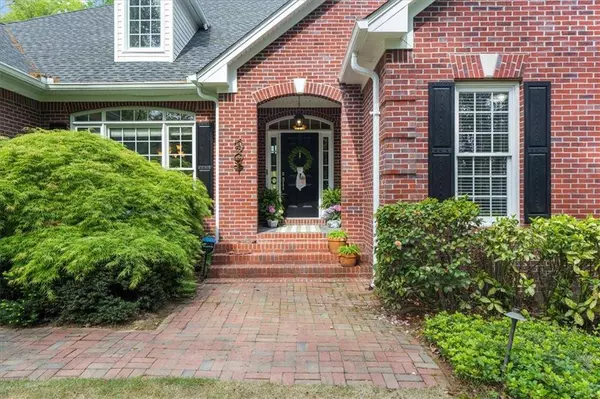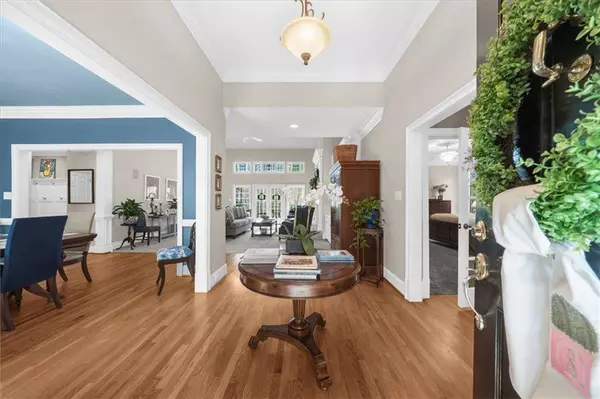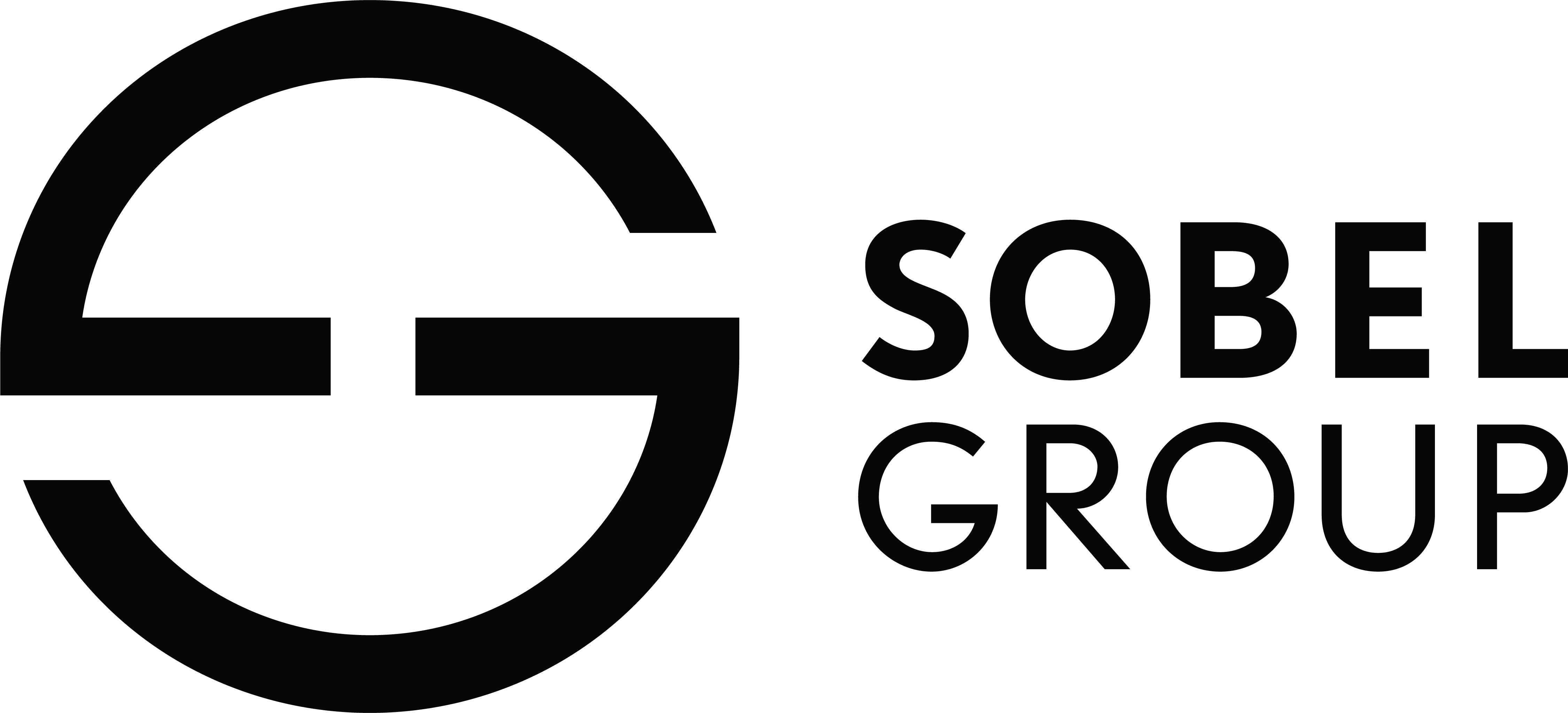
GALLERY
PROPERTY DETAIL
Key Details
Sold Price $718,0002.6%
Property Type Single Family Home
Sub Type Single Family Residence
Listing Status Sold
Purchase Type For Sale
Square Footage 4, 858 sqft
Price per Sqft $147
Subdivision Helens Manor
MLS Listing ID 7559571
Sold Date 06/05/25
Style Traditional
Bedrooms 5
Full Baths 3
Half Baths 1
Construction Status Resale
HOA Fees $83/ann
HOA Y/N Yes
Year Built 1999
Annual Tax Amount $5,998
Tax Year 2023
Lot Size 1.030 Acres
Acres 1.03
Property Sub-Type Single Family Residence
Source First Multiple Listing Service
Location
State GA
County Gwinnett
Area Helens Manor
Lake Name None
Rooms
Bedroom Description Master on Main,Oversized Master,Split Bedroom Plan
Other Rooms Other
Basement Boat Door, Daylight, Finished, Finished Bath, Full, Interior Entry
Main Level Bedrooms 4
Dining Room Seats 12+, Separate Dining Room
Kitchen Breakfast Bar, Breakfast Room, Cabinets Stain, Eat-in Kitchen, Keeping Room, Pantry, Second Kitchen, Solid Surface Counters, View to Family Room
Building
Lot Description Back Yard, Cul-De-Sac, Front Yard, Landscaped, Private, Wooded
Story Two
Foundation Slab
Sewer Septic Tank
Water Public
Architectural Style Traditional
Level or Stories Two
Structure Type Brick 4 Sides
Construction Status Resale
Interior
Interior Features Bookcases, Crown Molding, Disappearing Attic Stairs, Entrance Foyer, High Ceilings 10 ft Main, Recessed Lighting, Vaulted Ceiling(s), Walk-In Closet(s)
Heating Central, Forced Air, Natural Gas
Cooling Ceiling Fan(s), Central Air, Electric
Flooring Carpet, Ceramic Tile, Hardwood, Luxury Vinyl
Fireplaces Number 2
Fireplaces Type Family Room, Gas Log, Gas Starter, Master Bedroom
Equipment Irrigation Equipment
Window Features Bay Window(s),Double Pane Windows,Window Treatments
Appliance Dishwasher, Disposal, Gas Cooktop, Gas Oven, Gas Water Heater, Microwave, Refrigerator
Laundry In Hall, Laundry Room, Main Level, Sink
Exterior
Exterior Feature Garden, Gas Grill, Private Entrance, Private Yard, Rain Gutters
Parking Features Attached, Covered, Garage, Garage Door Opener, Garage Faces Side, Kitchen Level, Level Driveway
Garage Spaces 3.0
Fence Back Yard, Wrought Iron
Pool None
Community Features Gated, Homeowners Assoc, Sidewalks, Street Lights
Utilities Available Electricity Available, Natural Gas Available, Phone Available, Underground Utilities, Water Available
Waterfront Description None
View Y/N Yes
View Neighborhood, Trees/Woods
Roof Type Composition,Shingle
Street Surface Asphalt,Paved
Accessibility None
Handicap Access None
Porch Covered, Deck, Front Porch, Rear Porch
Private Pool false
Schools
Elementary Schools Starling
Middle Schools Couch
High Schools Grayson
Others
HOA Fee Include Maintenance Grounds,Security
Senior Community no
Restrictions false
Tax ID R5183 098
Acceptable Financing 1031 Exchange, Cash, Conventional, FHA, VA Loan
Listing Terms 1031 Exchange, Cash, Conventional, FHA, VA Loan
Special Listing Condition None
SIMILAR HOMES FOR SALE
Check for similar Single Family Homes at price around $718,000 in Lawrenceville,GA

Pending
$699,000
1117 Campbell RD, Lawrenceville, GA 30045
Listed by Maximum One Premier Realtors3 Beds 2 Baths 2,316 SqFt
Active
$635,000
1632 Great Shoals DR, Lawrenceville, GA 30045
5 Beds 4.5 Baths 4,206 SqFt
Active
$679,900
1617 Matt Springs DR, Lawrenceville, GA 30045
Listed by Virtual Properties Realty.com6 Beds 4 Baths 5,127 SqFt
CONTACT


